•October 2024•
/// NEW ADDRESS ///
We will miss this space.
It has been an important place for us as a group over the past six years, a place where we have grown and improved together, so it is kind of sad to see it empty now.
Soon, we will publish the photos of our new “home”/office space that is always in Milan but in via Govone 48/A.
We kindly ask you to notice that our phone numbers have also changed. Please find more details at the “info” page.
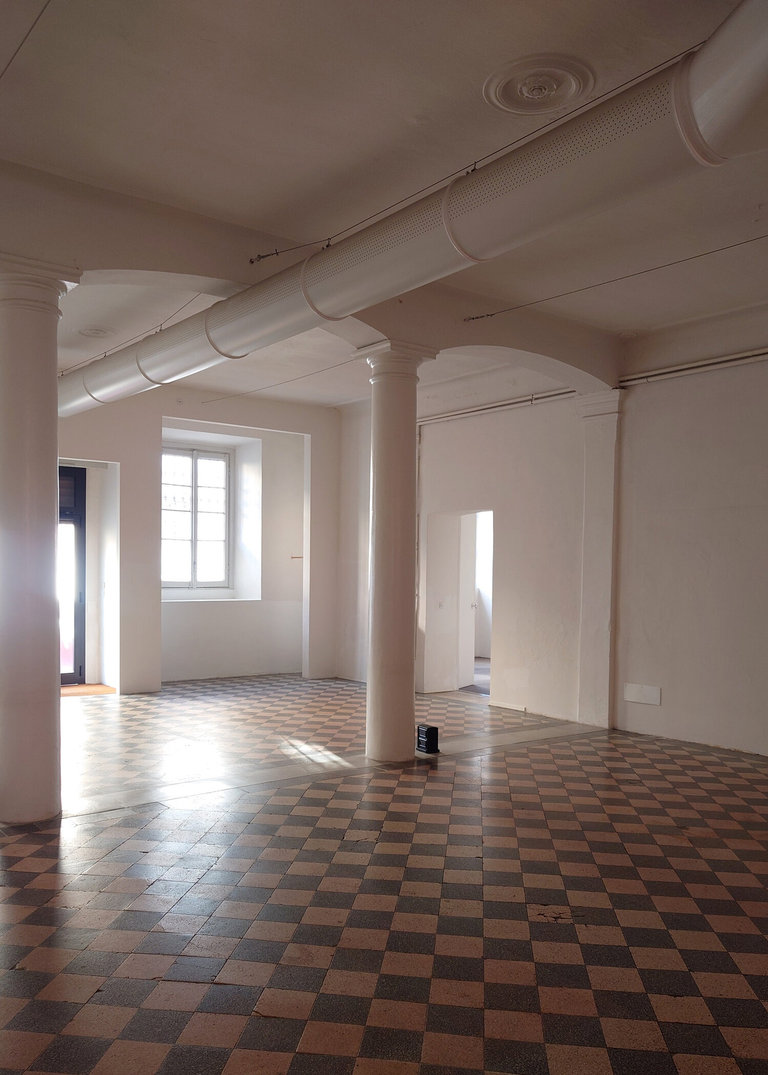
•April 2024•
“The new winery combines functionality with aesthetics and ecological responsibility”.
Competition: 2024, 1st prize, Franschhoek, South Africa.
Image © Filippo Bolognese Images
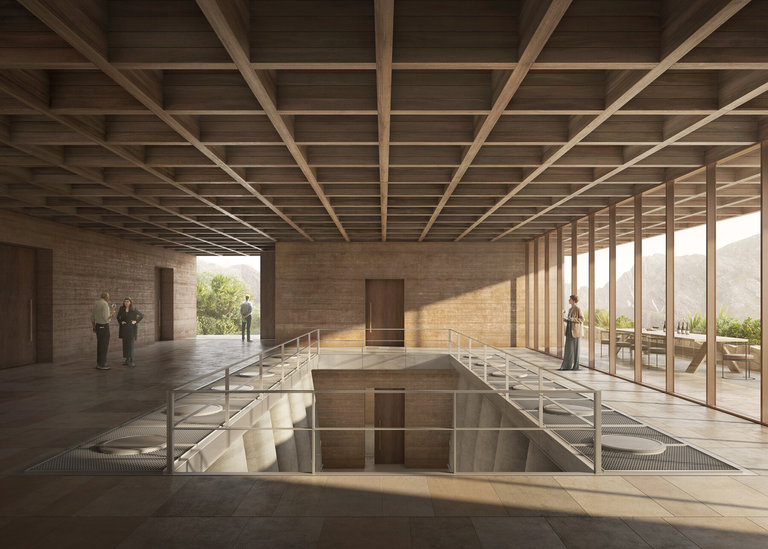
read more on David Chipperfield Architects
•March 2024•
Waterfront di Levante
“The Waterfront di Levante is designed to generate new opportunities for congregating and socializing, celebrating a renewed rite of urbanity by the sea”.
2020 – In progress, Genoa (IT).
Image © Filippo Bolognese Images
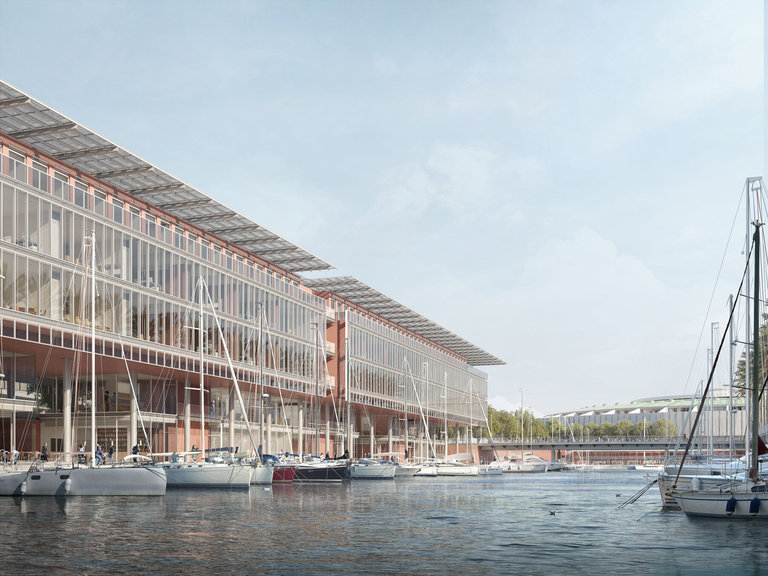
read more on Renzo Piano Building Workshops
•February 2024•
Belvedere Garden Redevelopment and New Boat Dock
Competition: 2024, 1st prize, Lugano (CH).
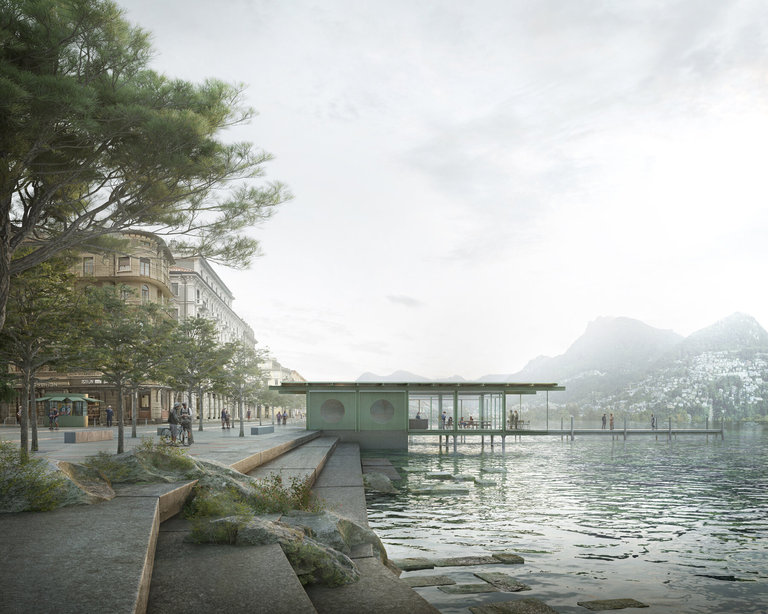
read more on Pessina Architekten
• June 2023 •
Intergenerational Housing Estate, Choulex (CH), Sylla Widmann Architectes.
Competition: 2023, 2nd prize.
Image © Filippo Bolognese Images

• April 2023 •
The “Common Ground”: the new Fricktal Cantonal School in Stein
Of the 51 applications submitted, 13 teams were admitted to the competition. The winning project convinced the jury the most because: “The solution reveals a surprisingly simple structure that leads to a school that is easy to use and offers a wide range of space.” Congratulations on winning E2A Architekten
Image: © Filippo Bolognese Images
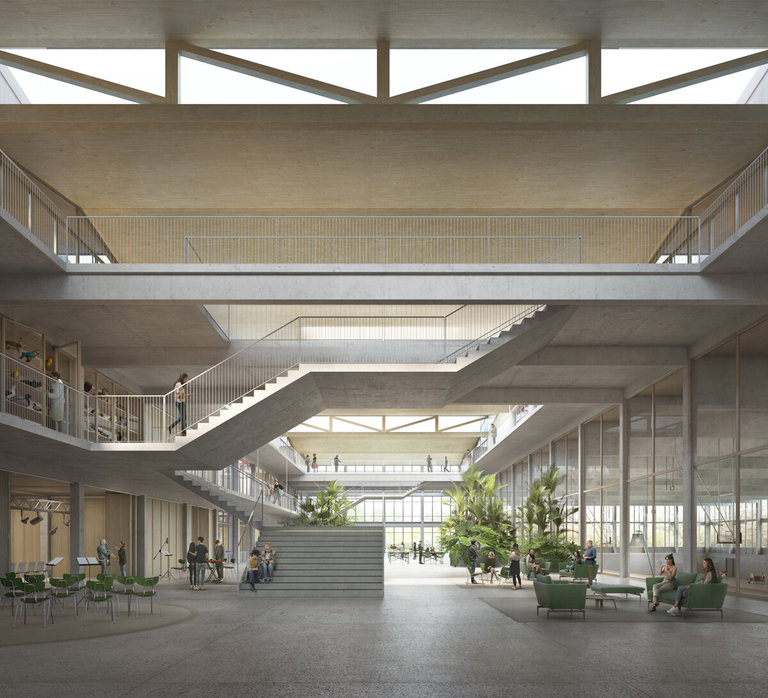
• February 2023 •
National Archaeological Museum competition win announced in Athens
The International Evaluation Committee has unanimously selected David Chipperfield Architects Berlin’s design for the extension of the National Archaeological Museum in Athens from a shortlist of ten following an international competition.
The project will expand the existing neo-classical building through an extension of its plinth, a gesture that creates two levels of subterranean galleries and a raised roof garden while respecting the prominence of the original museum.
Image: © Filippo Bolognese Images
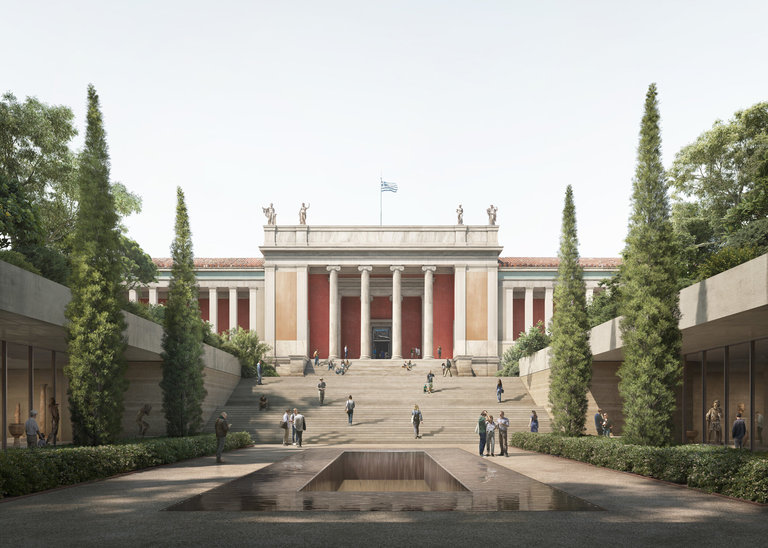
Read more on designboom
• July 2022 •
New construction of the sports center in Witikon
The team Bur Architekten AG and Kuhn Landschaftsarchitekten GmbH from Zurich won the architectural competition.
The winning project convinced the jury with its stringent ecological attitude, which reduces the excavation and thus the balance of greenhouse gas emissions of the new building to an exemplary minimum.
Image: © Filippo Bolognese Images

Read more on tagesanzeiger.ch
• May 2022 •
study assignment for a residential development in Wettingen
From August 2021 to March 2022, six planning teams developed ideas and proposals for a high-quality urban development and architectural project on the Lägere site on behalf of Suva. neff neumann scheme has won the competition. The new residential scheme will take shape on a 14.600 square meters site. Around 140 new apartments are to be built on the property by 2026.
Image: © Filippo Bolognese Images
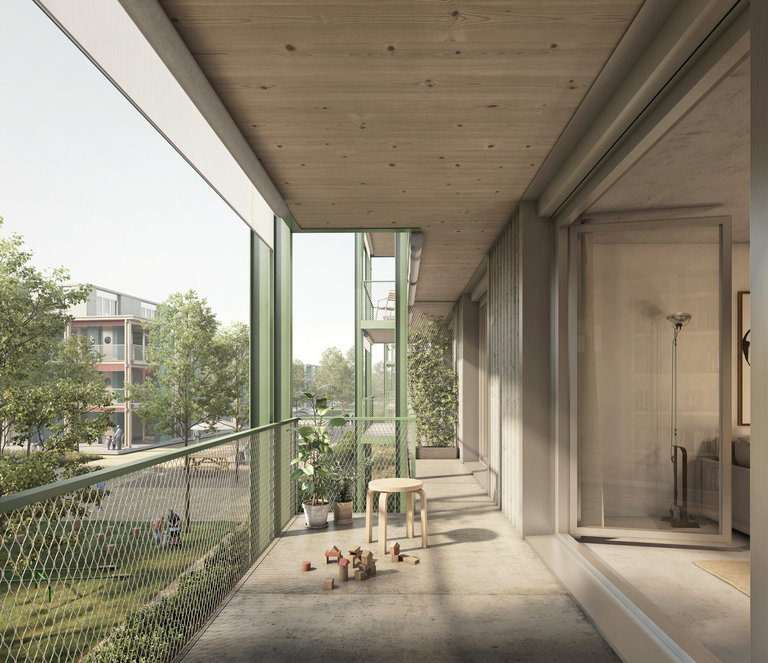
Read more on e-journal.ch
• April 2022 •
Interplaying between old and new
Kaan Architecten has won the competition for the renovation of the Museum Catharijneconvent in Utrecht.
The assessment committee, led by Chief Government Architect Francesco Veenstra, unanimously opted for their vision in which the monument and the new architecture optimally reinforce each other.
Image: © Filippo Bolognese Images
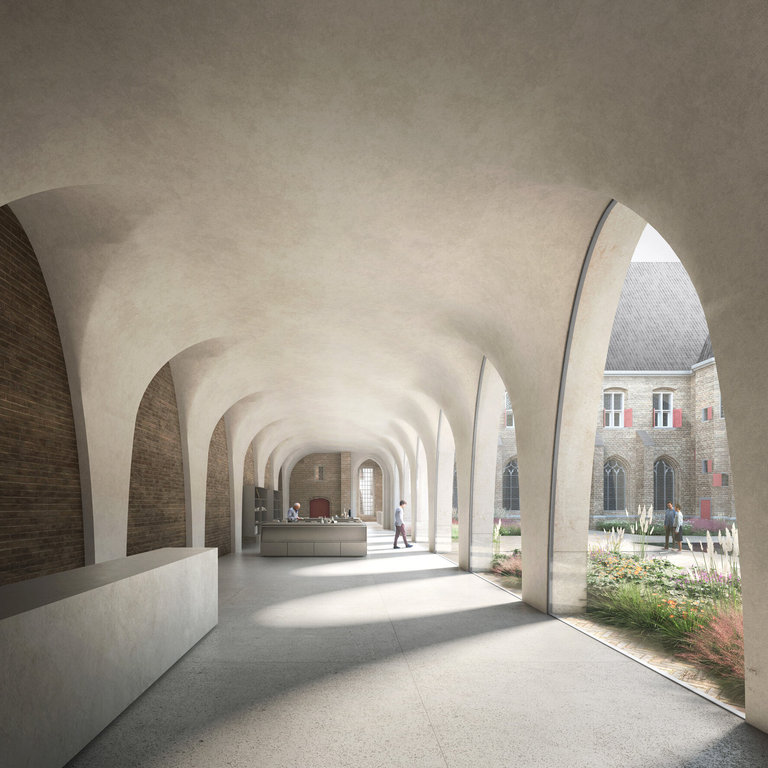
Read more on the museum website
A new Administrative building for European Stability Mechanism and Luxembourg State on the Kirchberg
The European Stability Mechanism is an intergovernmental organisation established by member states of the euro area in 2012.
Its mission is to enable the countries of the euro area to avoid and overcome financial crises and to maintain long-term financial stability and prosperity.
Last year a Europe-wide, single-stage anonymous project competition was announced to design its new headquarter.
The jury, headed by architect Prof. Christoph Gantenbein, awarded EM2N Architekten Zürich / Berlin the first prize.
Image: © Filippo Bolognese Images
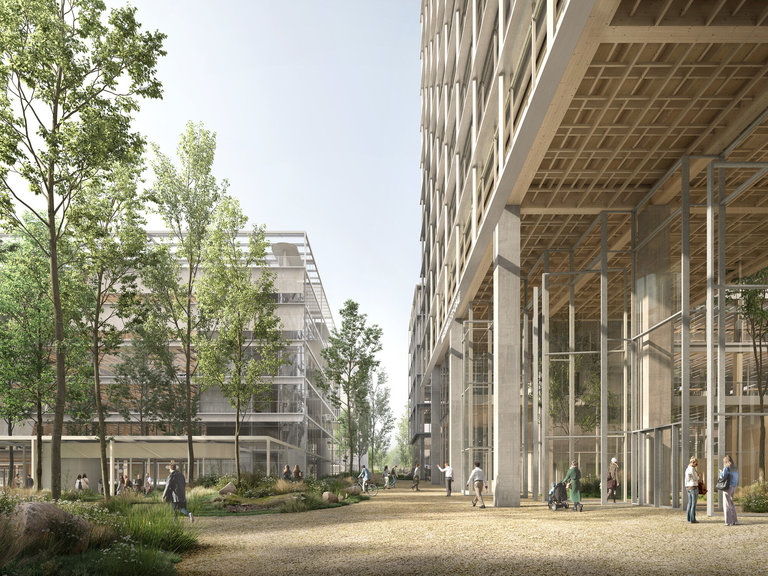
Read more on esm.europa.eu
• March 2022 •
A new visitor and information center for the Black Forest biosphere area
Mulder Zonderland won the competition for the construction of a visitor Centre in Todtnau.
The contest was held because the region in the southern Black Forest was recognized by UNESCO as the 16th biosphere reserve in Germany in 2017. A unique landscape with high biological and cultural diversity.
Image: © Filippo Bolognese Images
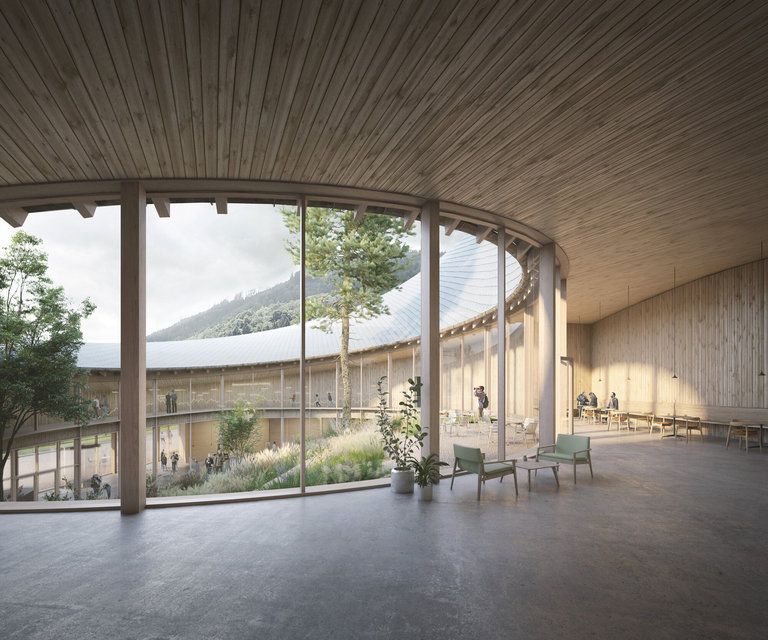
• February 2022 •
A touch of modernity in central Munich
David Chipperfield Architects Berlin has won the competition for the development of a mixed-use complex in the heart of Munich.
The office’s design, which was developed in collaboration with the landscape architects Atelier Loidl Landschaftsarchitekten,
was selected from a total of 11 entries from international architecture practices.
Image: © Filippo Bolognese Images
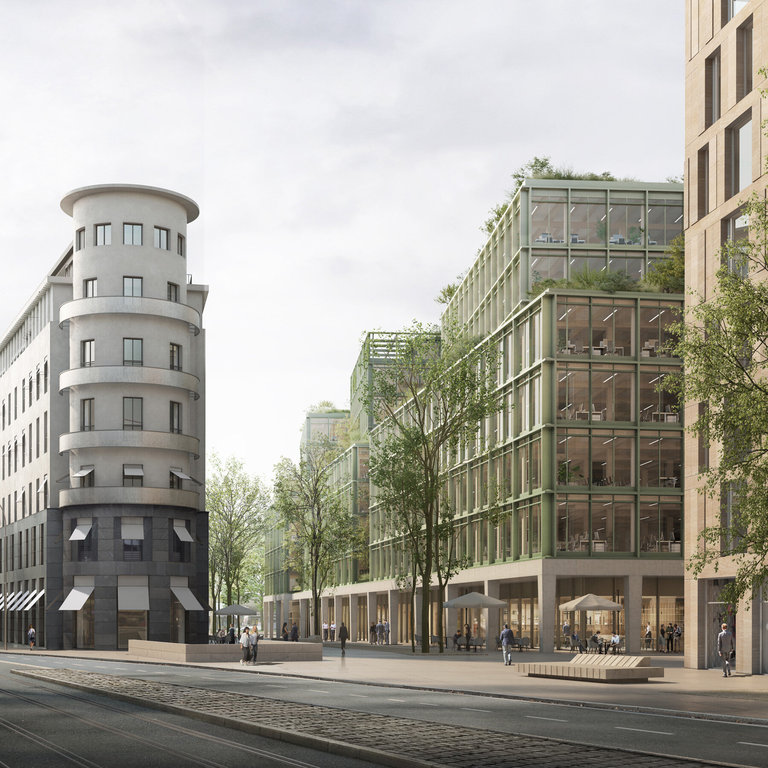
Read more on architectsjournal.co.uk
• November 2021 •
Kunstmuseum Basel Main Building Renovation
The main building of the Kunstmuseum Basel dates from 1936 and is in need of fundamental renovation in terms of the building shell,
interior fittings and technical infrastructure.
For this reason, a two-stage planner selection process was carried out and six architecture offices were invited to submit their projects.
We are proud to announce that Christ & Gantenbein recently announced their winning scheme which was made
in collaboration with LA-based firm Johnston Marklee
The overall renovation is expected to start in 2025/2026
Image: © Filippo Bolognese Images
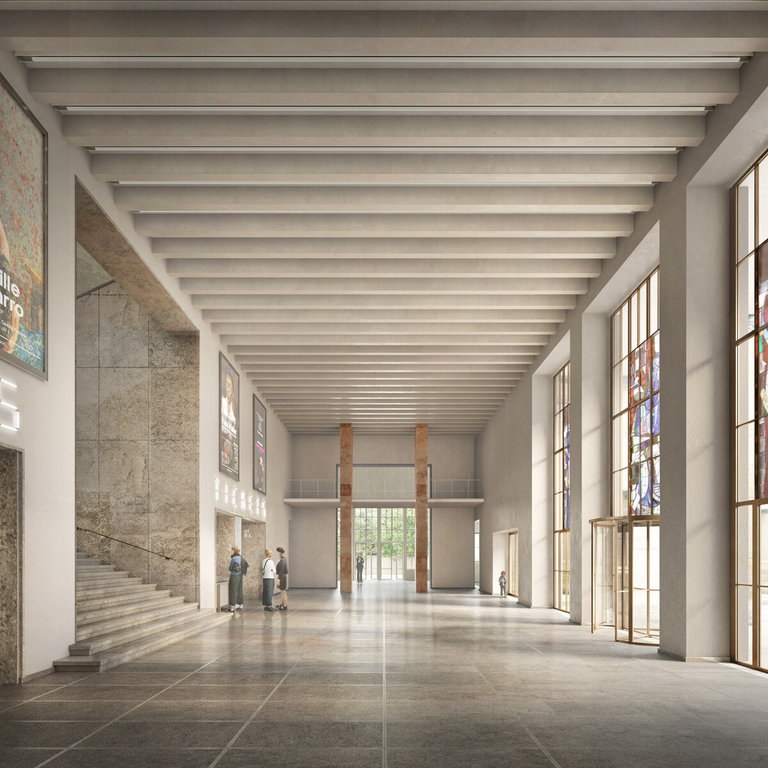
Read more on architekturbasel.ch
• October 2021 •
We don’t usually share much about our work. Partly because of confidentiality needs, and partly because we don’t want to fall in the trap of becoming
“Conversational Narcissists” (lovely term coined by sociologist Charles Derber).
Still, sharing our way of working with Yony Santos for Espazium was an incredibly pleasant and natural experience.
Thank you for your renewed interest in our work and for taking the time to write this beautiful article.
Photo: © Marco Cappelletti
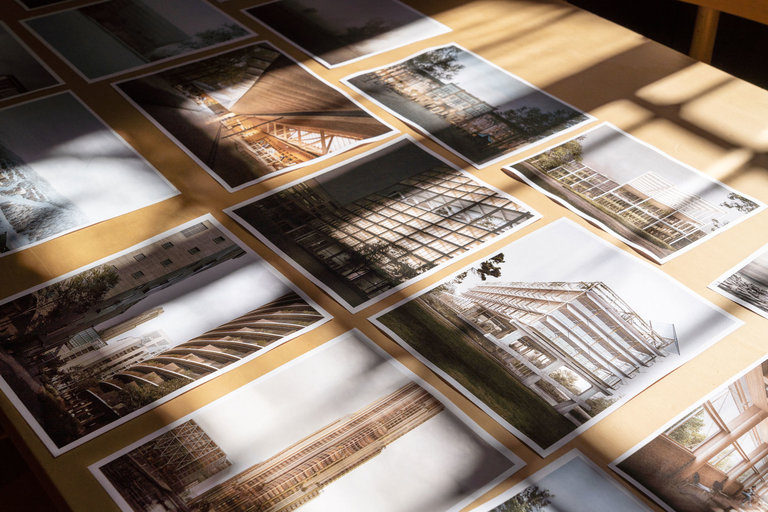
Read more on espazium FR DE
• September 2021 •
The team led by Buchner Bründler Architekten, won the competition for Olten Museum.
Their project “Vedo dove vedo” is, according to the jury, “an evidence of the respectful handling of the historical substance.
It creates an atmospherically coherent place that turns a visit to the Olten Art Museum into an architecturally unforgettable experience”
Image © Filippo Bolognese Images
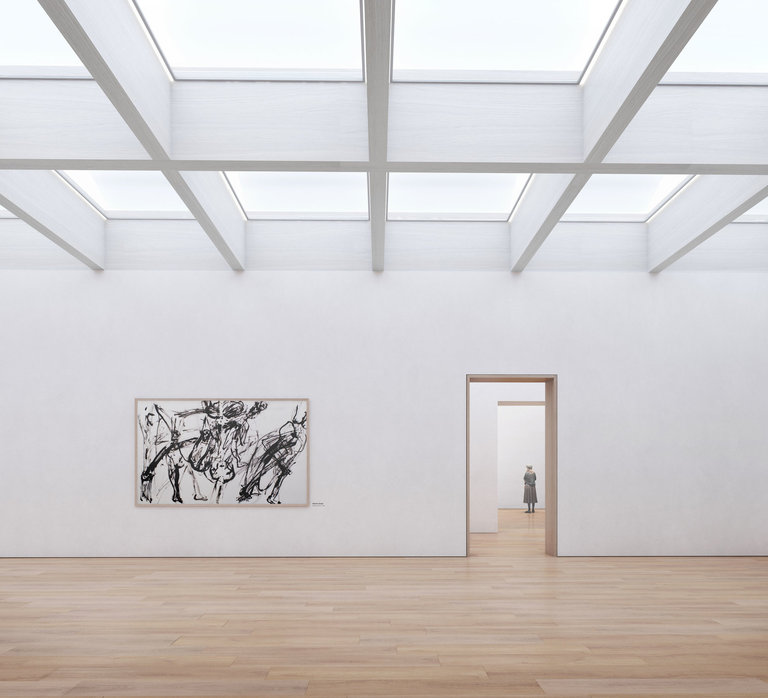
Read more on espazium
A sculptural facade modelled on traditional Islamic architecture is the focal point of the Brick Veil mosque
that London studio Luca Poian Forms has proposed for a site in Preston, England, winning first prize.
Image © Filippo Bolognese Images
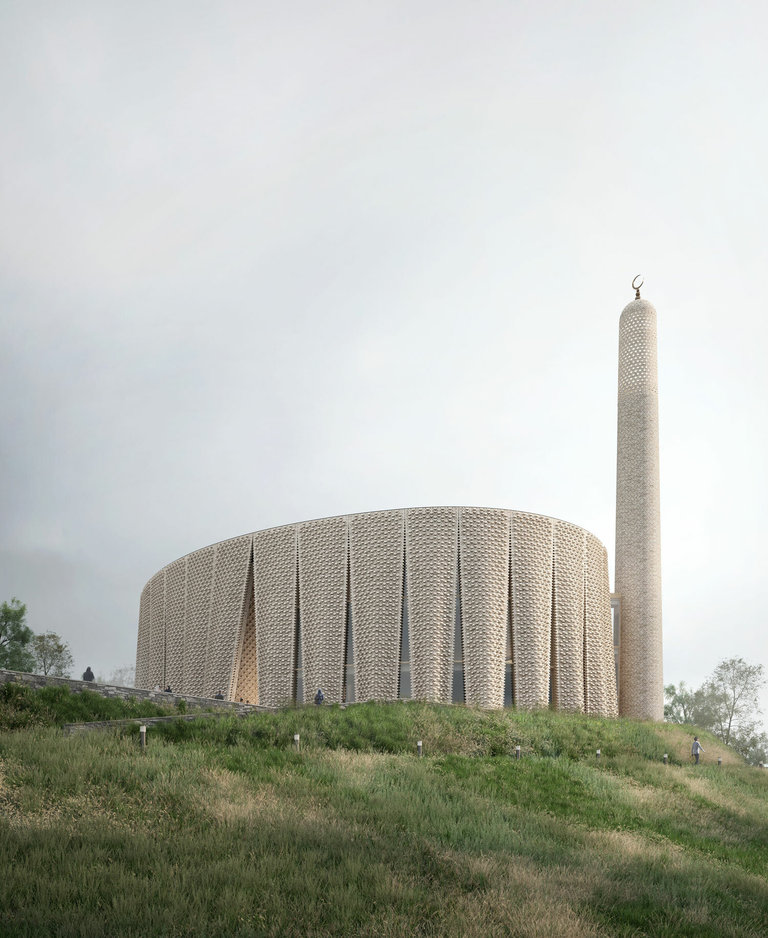
Read more on dezeen
• August 2021 •
Alison Brooks Architects design was the winning entry of a competition held by Homerton College (UK) that called for “a pioneering example of sustainable design”.
Image © Filippo Bolognese Images
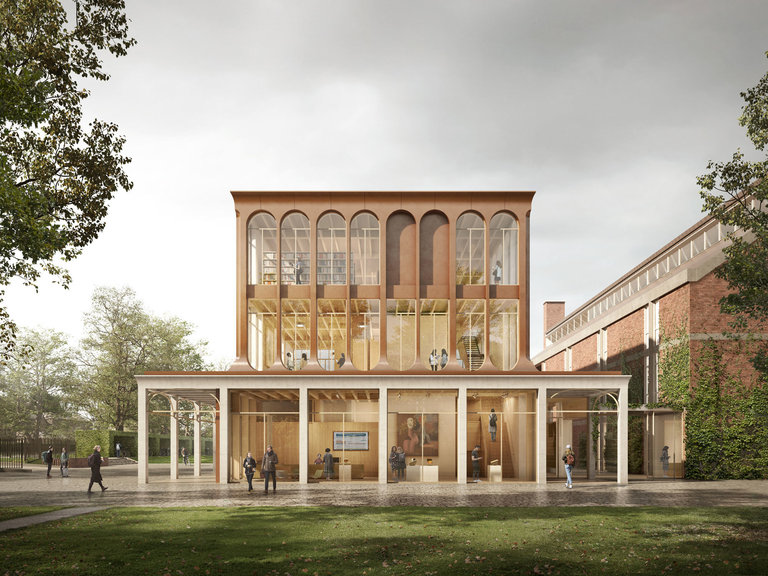
Read more on dezeen
• July 2021 •
Marques Architekten won the compettion for the renovation of the Lido in Weggis, Switzerland.
As stated by the architect: “A filigree wooden architecture for the new indoor swimming pool complements the historical Lido architecture in terms of architectural language,
scale and mood to create a new whole.”
Image © Filippo Bolognese Images
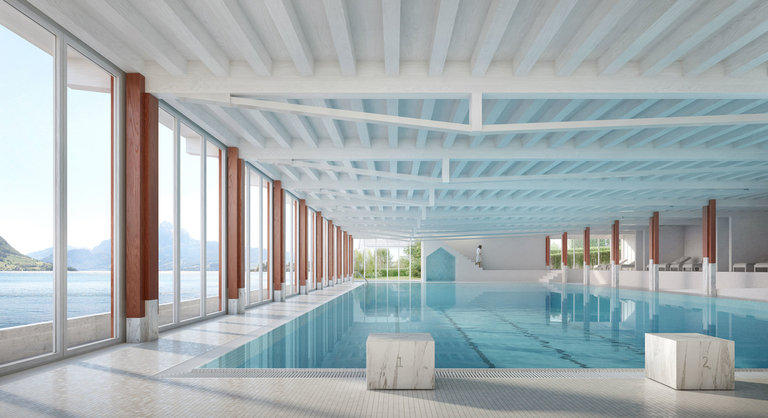
• June 2021 •
OFFICE Kersten Geers David Van Severen in collaboration with Jaspers-Eyers Architects, has won the competition to design the new headquarters of the Flemish Radio and Television (VRT) in the future Media Park in Brussels. The project marks the winning proposal out of seven entries
Image © Filippo Bolognese Images
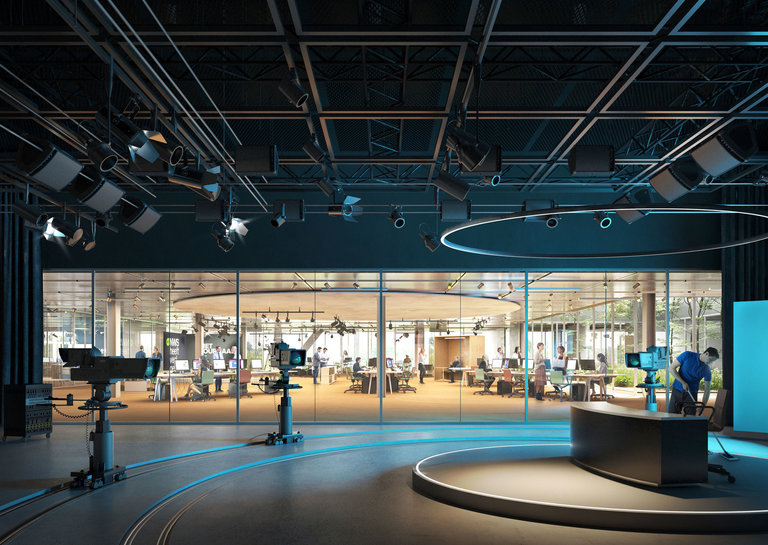
Read more on designboom
• April 2021 •
Galería: MACBA extension
The team comprising the Barcelona studio Harquitectes and the Basel firm Christ & Gantenbein won the competition to enlarge and reorganize the Museum of Contemporary Art of Barcelona (MACBA).
As the jury statement says, ‘Galería’ is “a proposal that exquisitely creates dialogue at different scales: with the neighborhood, with the city, and with the museum.”
The museum’s new layer reformulates connections with the white tube that Richard Meier built in 1995, the square, and the Convent dels Àngels.
Image © Filippo Bolognese Images
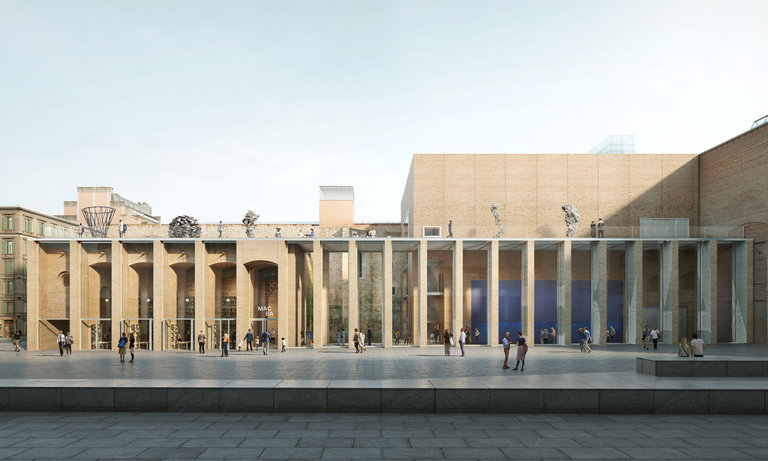
Read more on archdaily
• March 21 •
Atelier Serge Joly won the competition for the extension of Lully Vauban School in Versailles, France. Congratulations!
Image © Filippo Bolognese Images
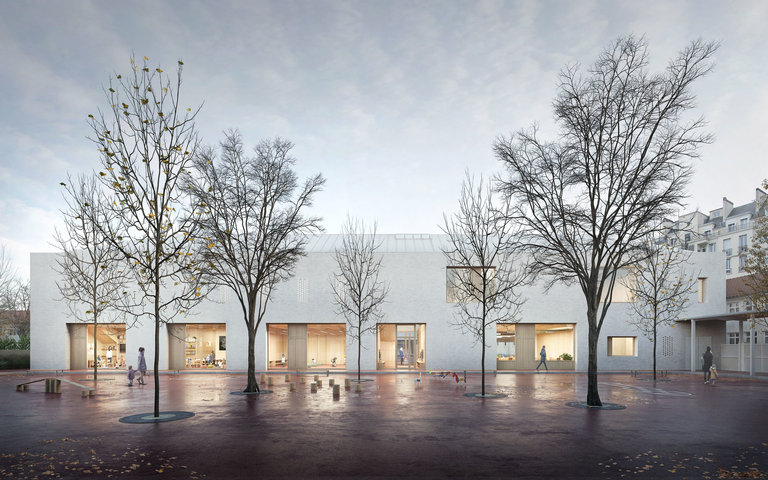
• December 2020 •
The competition for the design of the new headquarters of the technical professional center of the textile sector in Chiasso (CH) ended with the awarding of «Cerniera»,
the proposal of the interdisciplinary group led by the architectural firm boltas bianchi architetti
Image © Filippo Bolognese Images
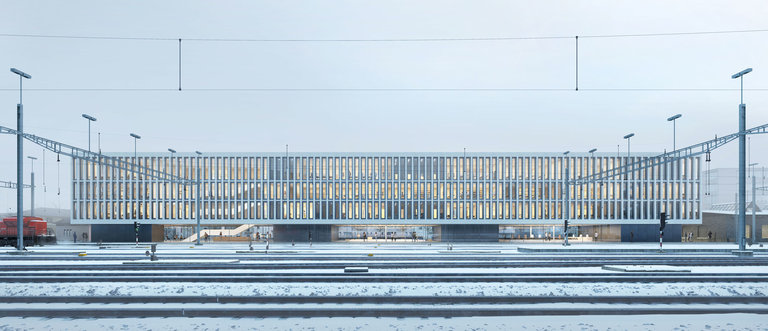
Read more on espazium
The Codrico Terrain, an Industrial Icon Revitalized
A great team can get great results. Our warmest congratulations go to Powerhouse Company, Office Winhov, SHoP Architects and Mecanoo
on getting green light to transform a former industrial land in Rotterdam into a new city center.
Image © Filippo Bolognese Images
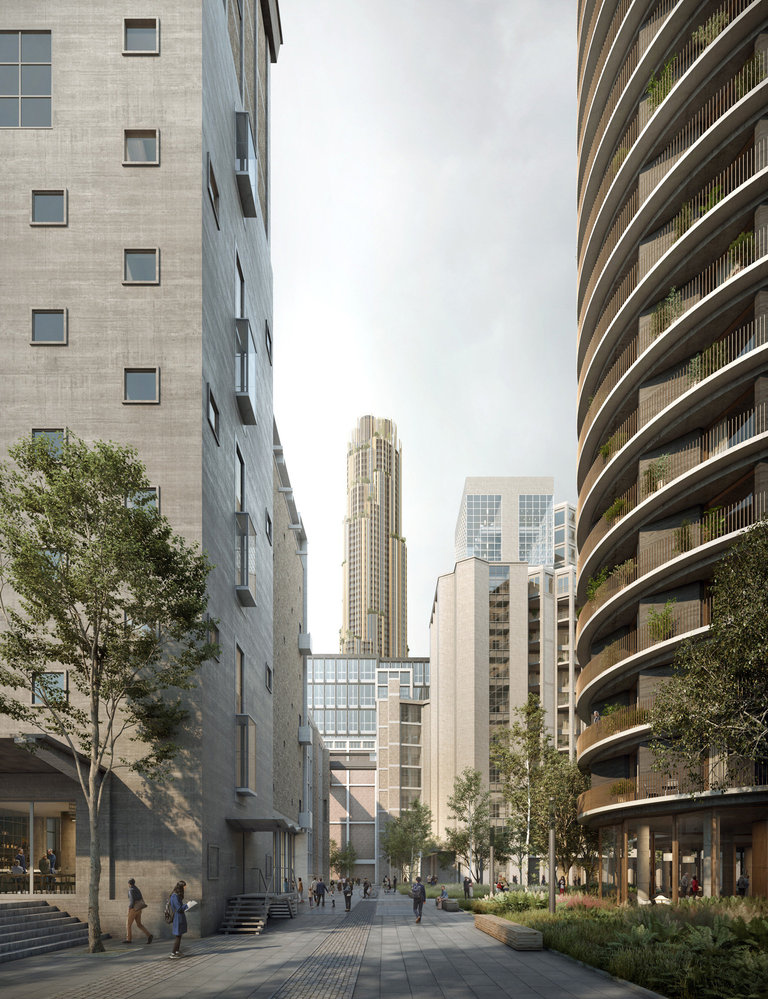
Read more on designboom
• November 2020 •
OIKEN Technical and Logistics Centre
The «Ypéria» project is, according to the jury, the only one to offer a meaningful solution for the landscape and «connotante» for the image of the company.
Congratulations on getting 1st prize, Sylla Widmann!
Image © Filippo Bolognese Images
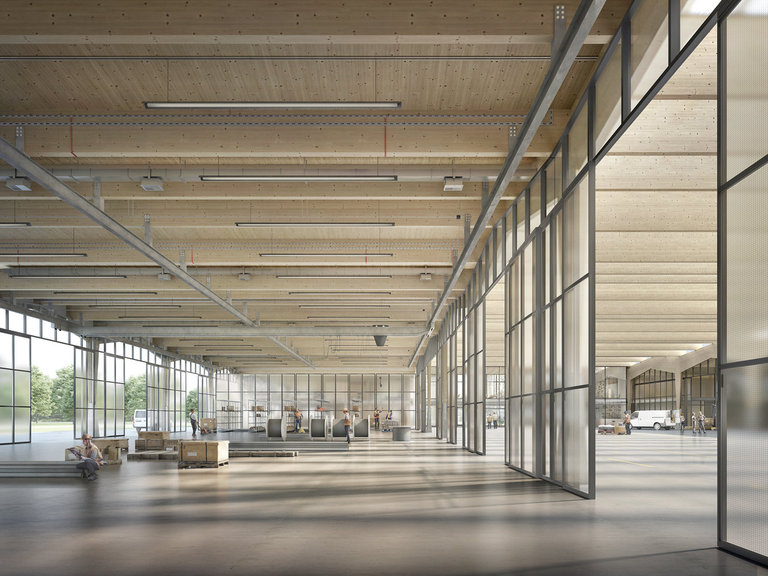
• October 2020 •
”Equilibres”: a sculptural gesture and a place of mutual exchange
The ETH campus on the Hönggerberg (CH) continues to grow: under the abbreviation HIC, an interdisciplinary meeting and training place with offices,
multi-purpose rooms and workshops for students is being created. Congratulations to Buchner Bründler and Rapp Architekten
on winning such an interesting competition.
Image © Filippo Bolognese Images

Read more on hochparterre.ch
DTB New Headquarters: elegance and functionality
I would like to convey my sincerest compliments to Pia Durisch and Aldo Nolli on winning this competition with such an interesting and brave building.
Image © Filippo Bolognese Images
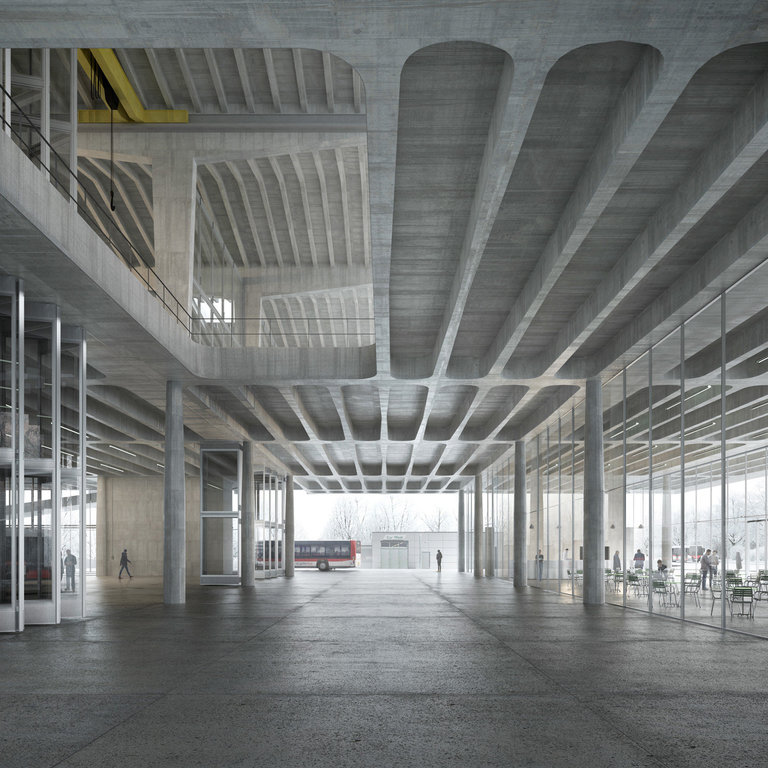
Read more on espazium.ch
”Drop By”: A new entrance gate to Bremgarten
Schneider & Schneider Architekten’ project “Drop By” won the competition of Bremgarten new station.
The new building converts the former station into a new transport hub entrance gate to Bremgarten.
Image © Filippo Bolognese Images
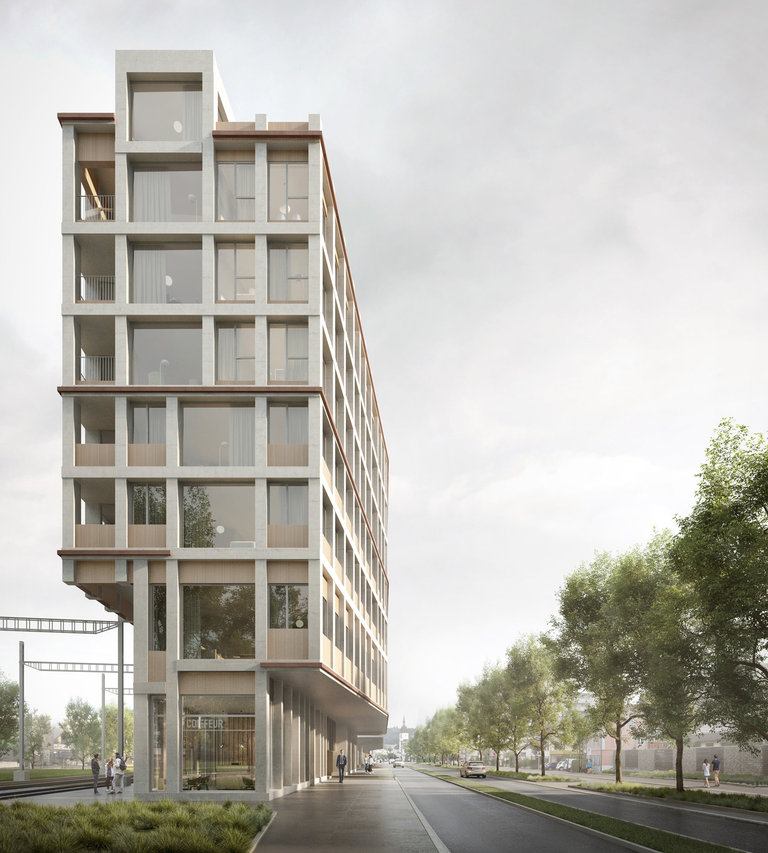
Read more on aargauerzeitung.ch
Douaisis: A New Planetarium
A building inspired by the elliptic, fluid, and continuous movement of the stars.
Congratulations on winning first prize, Snøhetta!
Image © Filippo Bolognese Images

Read more on Le Moniteur (FR)
• July 2020 •
Campus Pictet de Rochemont: a building with a stable, delicate and open appearance
“La Maison nouvelle”, E2A’s project for Campus Pictet de Rochemont won second prize.
Thank you Piet Eckert and Wim Eckert for giving us the opportunity to collaborate with your team once again.
Image © Filippo Bolognese Images
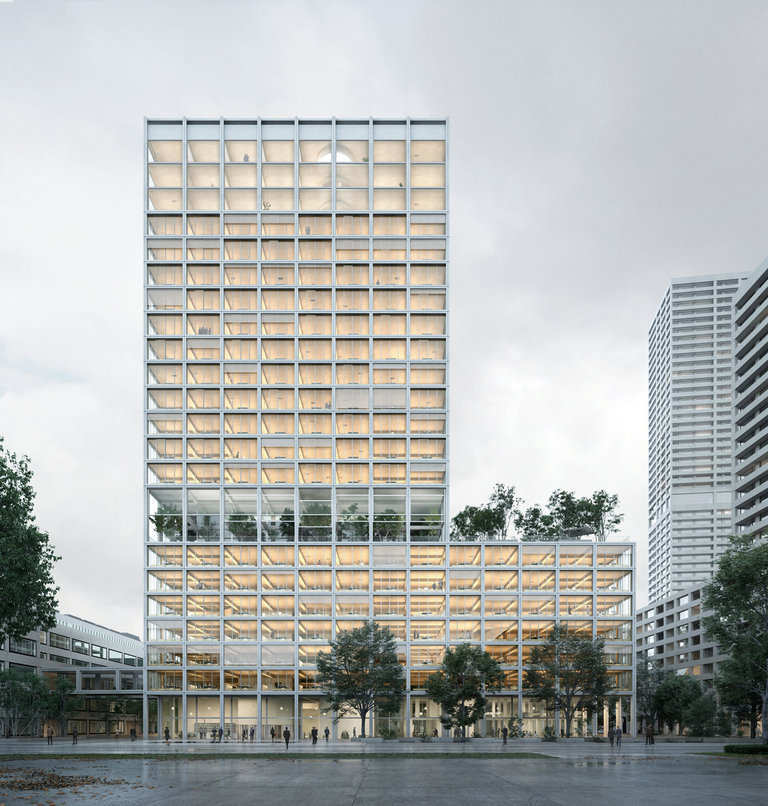
Read more on the competition
• June 2020 •
Campus Deutsche Bundesbank: a dynamic ensamble
A new headquarter to identity both the site and the “Bundesbank” institution in Frankfurt.
Congratulations on winning first prize Morger Partner!
Image © Filippo Bolognese Images
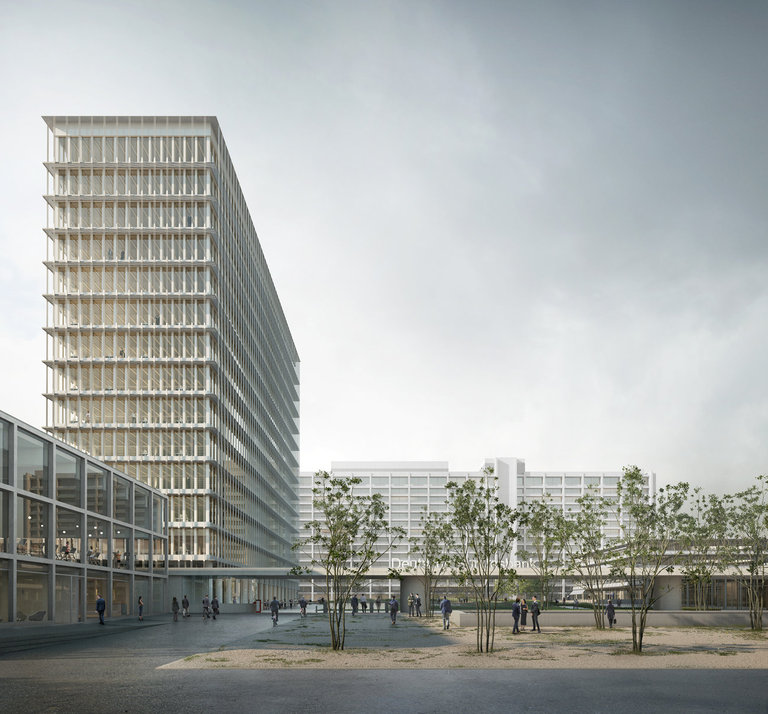
Read more on NauNetz
• January 2020 •
We are hiring!
If you wish to be considered for a position, please send your CV and portfolio by Monday 20th January 2020 to: jobs@filippobolognese.ch
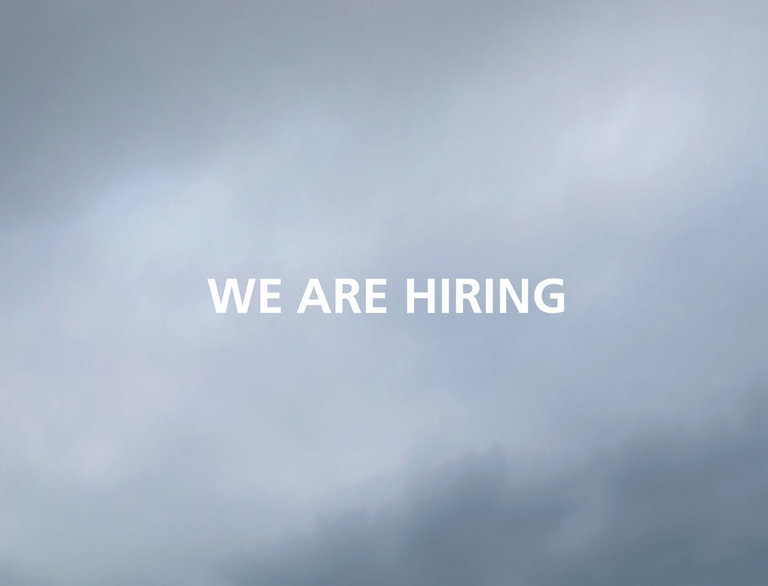
• November 2019 •
Congratulations to OFFICE Kersten Geers David van Severen and LPAA Loïc Picquet Architecte on winning first prize for the housing project Lorelei,
a group of 148 units that will emerge in Strasbourg between the Vauban basin and the Petit Rhine park, in the heart of the Starlette district
Image © Filippo Bolognese
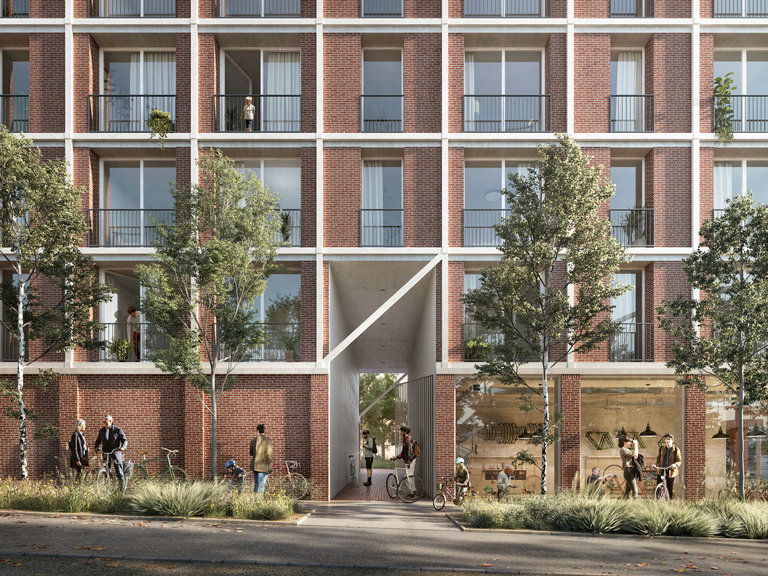
Read more on strasbourgdeuxrives.eu
• October 2019 •
Carmody Groarke won the competition to extend Design Museum Gent in collaboration with Belgian architects TRANS architectuur stedenbouw and RE-ST.
Congratulations!
Image © Filippo Bolognese Images
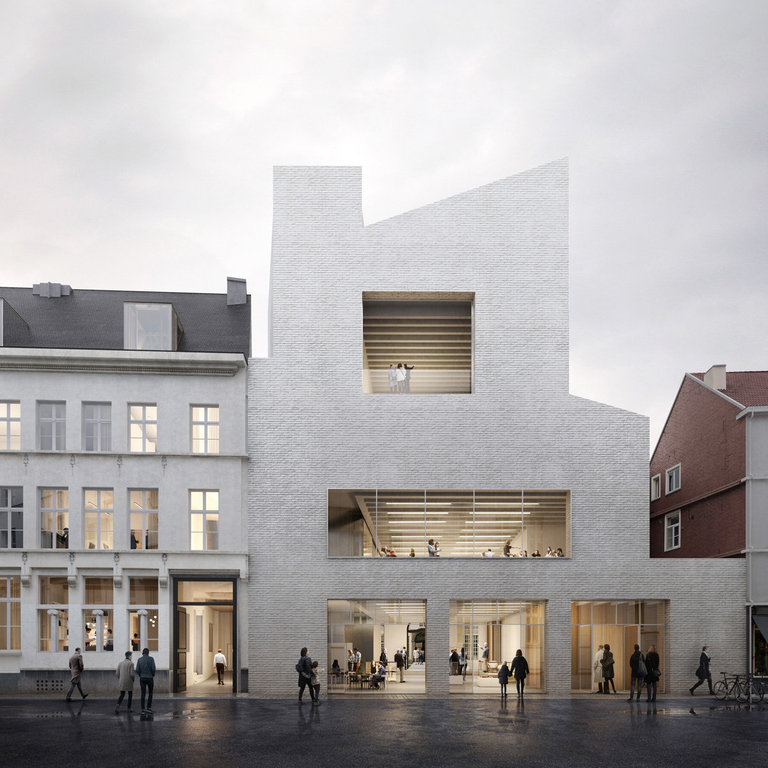
Read more on Architects’ Journal
C.F. Møller Architects won first prize in international competition for the modernisation of an iconic 70s Building facing lake Zürich
Image © Filippo Bolognese

Read more
• September 2019 •
Hochhaus Pi, designed by Duplex Architekten along with Implenia AG Schweiz, WaltGalmarini AG, Westpol Landschaftsarchitektur,
EBP Schweiz AG, Mebatech AG, Bakus Bauphysik & Akustik GmbH, B+S AG won first prize in the competition.
Image © Filippo Bolognese Images

Read more on Hochparterre
• August 2019 •
«Nimmerland» project, designed by E2A along with vetschpartner Landschaftsarchitekten, Schnetzer Puskas Ingenieure, Todt, Gmür Partner, Xmade GmbH,
Timbatec AG, Mettler Partner, Cockpit Projektmanagement, Durable Planung and Beratung won second prize in the competition for the development of SEK II schools in Polyfeld (CH)
Image © Filippo Bolognese Images
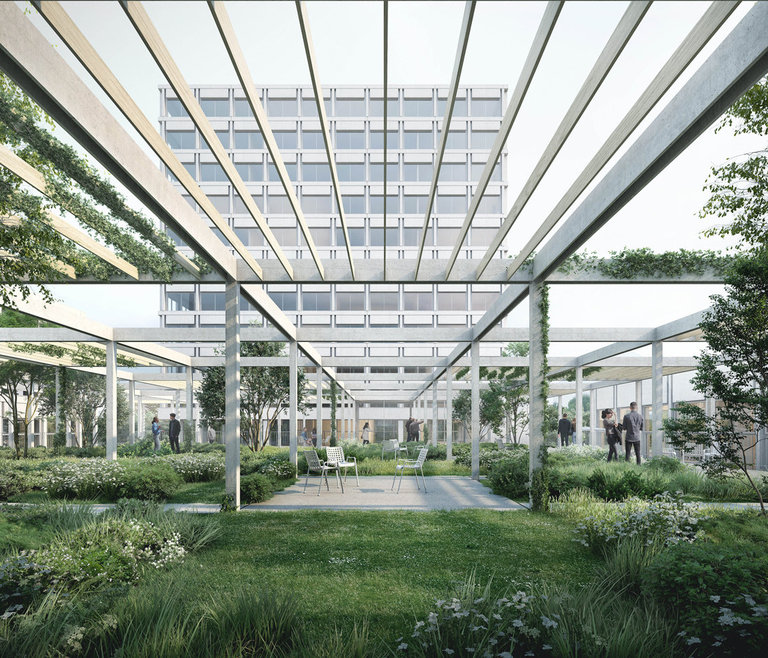
Read more (de)!
• July 2019 •
E2A, along with Masswerk Architekten, Raymond Vogel Landschaften and the developer ARGE Halter / Eberli Sarnen, won the competition for the development of ewl area in Lucerne (CH)
Image © Filippo Bolognese Images
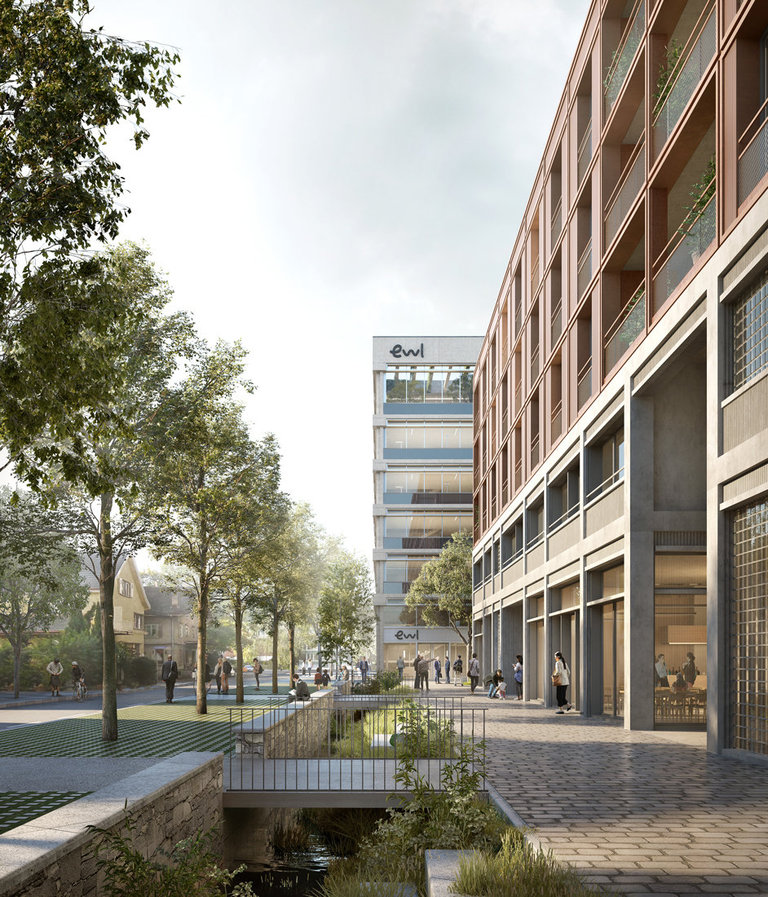
Read more
• June 2019 •
Hosoya Schaefer Architects won the competition for the extension and renovation of the primary school Christoph Merian in Basel!
Image: Filippo Bolognese Images

• April 2019 •
We are so honored to be featured in the current issue of Archi. A special thanks goes to Gabriele Neri
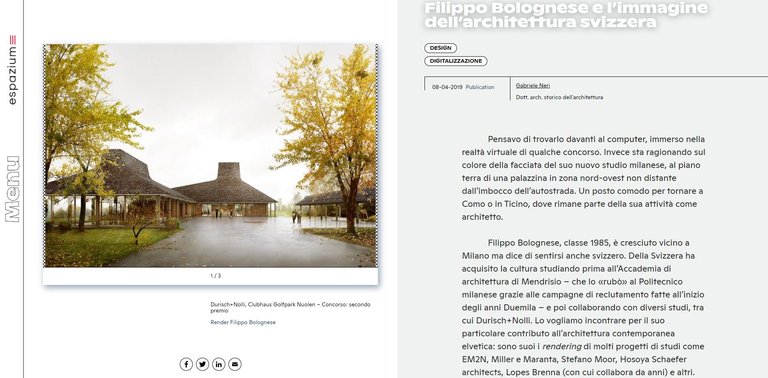
Read more (it)“
• March 2019 •
Olma Messen St. Gallen, designed by Ilg Santer won first prize. Congratulations!
Image © Filippo Bolognese Images
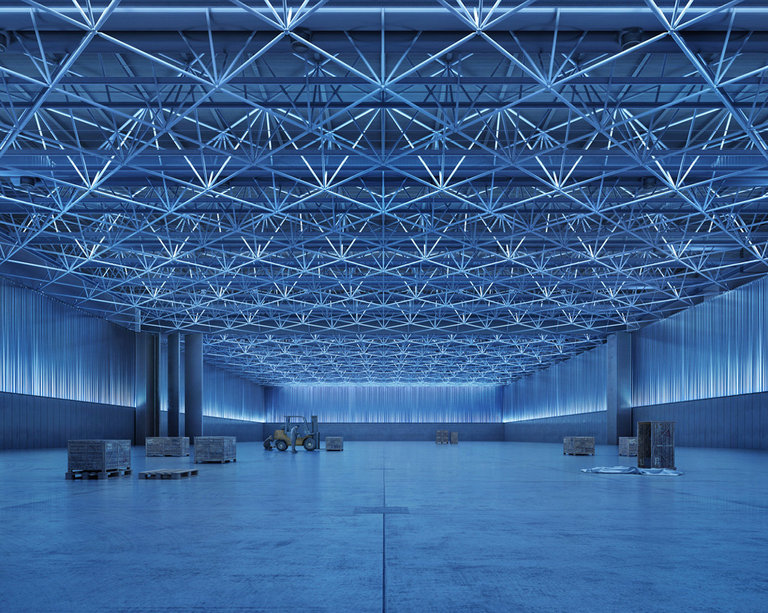
Read more on Hochparterre
• December 2018 •
Planning Permission Granted for Tottenham Hale Regeneration Scheme in London. Congratulations to Alison Brooks Architects
Image © Filippo Bolognese Images

Read more
• October 2018 •
Snøhetta wins Competition for the Renovation of the Théâtre Nanterre-Amandiers. Congratulations!
Image © Filippo Bolognese Images
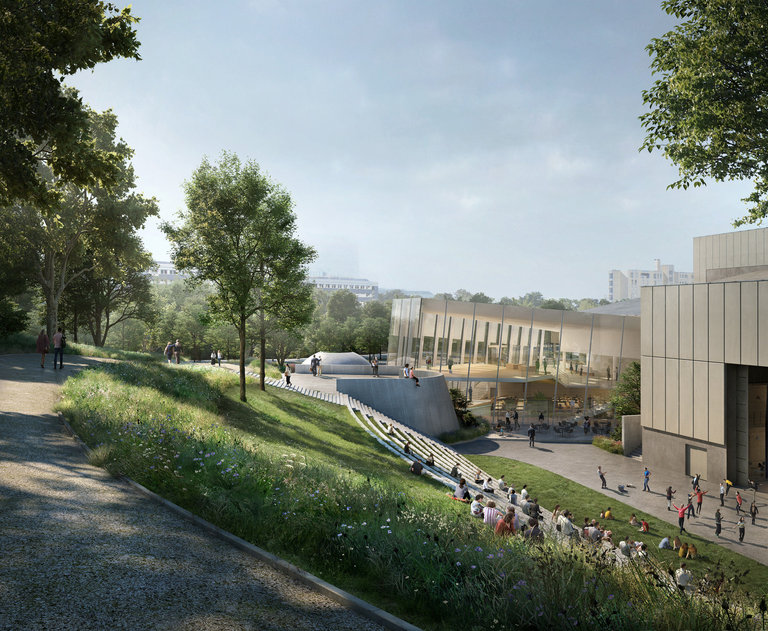
Read more
Durisch+Nolli won first prize in the competition for the extension and refurbishment of the High School building in Bellinzona, Switzerland
Image © Filippo Bolognese Images

Read more
• September 2018 •
Lokstadt, Winterthur
EM2N won the study commission for Baufeld 1 (Plot 1) where they will implement a conglomerate consisting of four individual buildings
over 2,000 square meters of commercial spaces.
Image © Filippo Bolognese Images
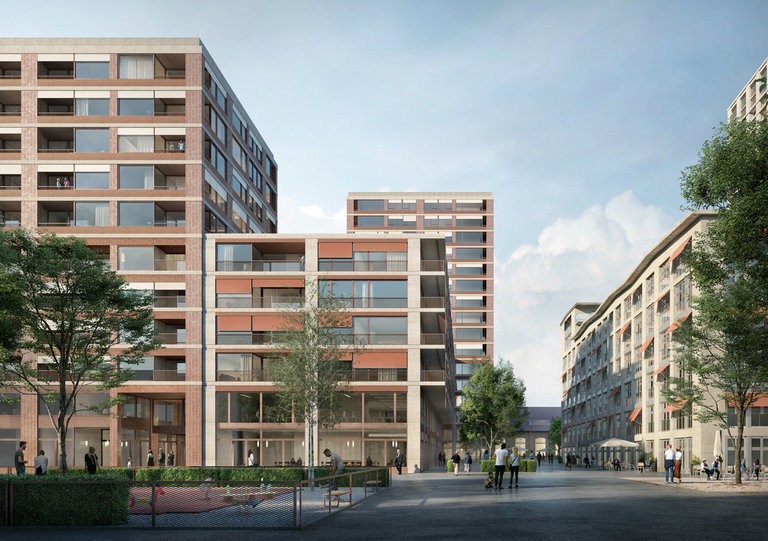
Read more on Afasia Archzine
Hosoya Schaefer Architects won the competition for the redesign of the Mewa site in Wädenswil. The site, once built, will host 150 apartments and
over 2,000 square meters of commercial spaces.
Image © Filippo Bolognese Images
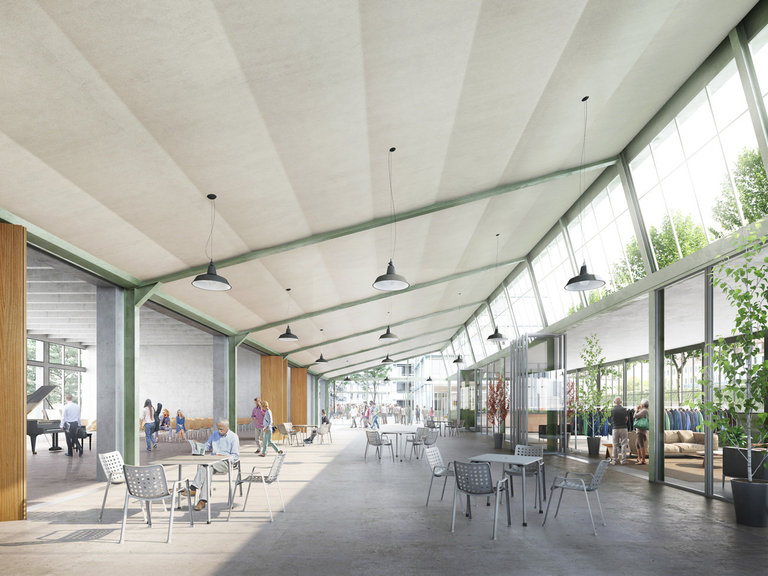
Read more on Hochparterre
Brauen Wälchli Architectes won the competition for the transformation and extension of the former AXA Winterthur offices in Geneva,
a building originally designed by renowned Genevan architect Jean-Marc Lamunière in the 1970s
Image © Filippo Bolognese Images
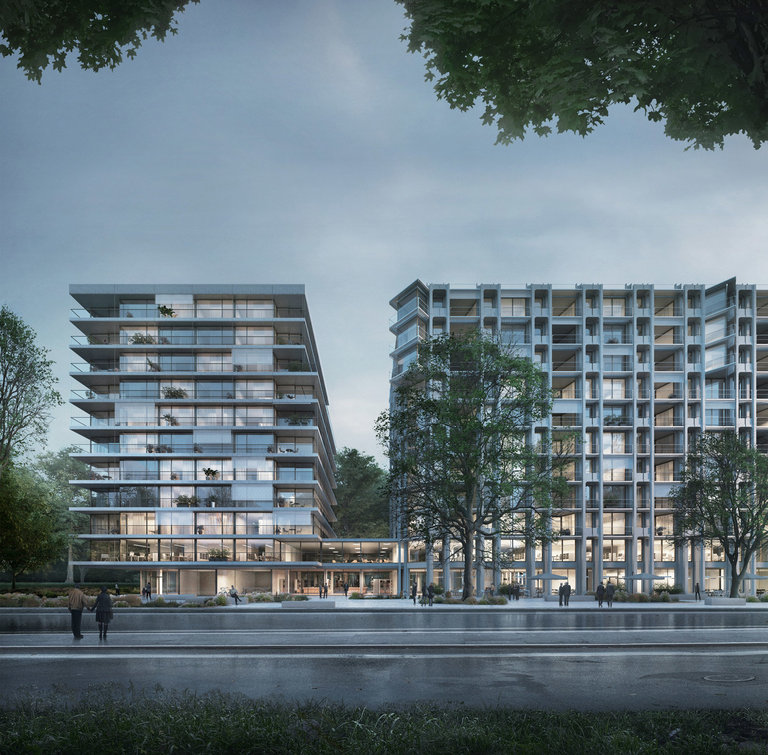
• May 2018 •
Boegli Kramp Architekten won the competition for the new perron roofs of the SBB train station in Fribourg, CH
Image © Filippo Bolognese
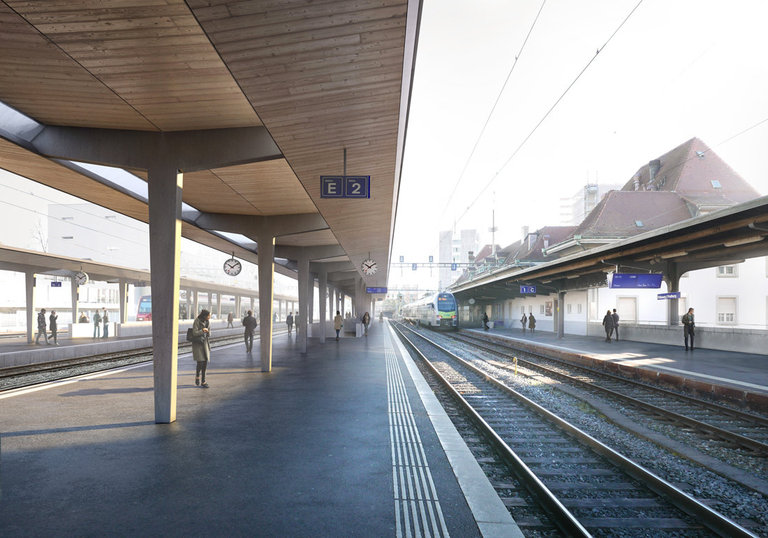
SAM Architekten” won first prize in the competition for the design of the new Police headquarter in Aarau.
Image © Filippo Bolognese Images
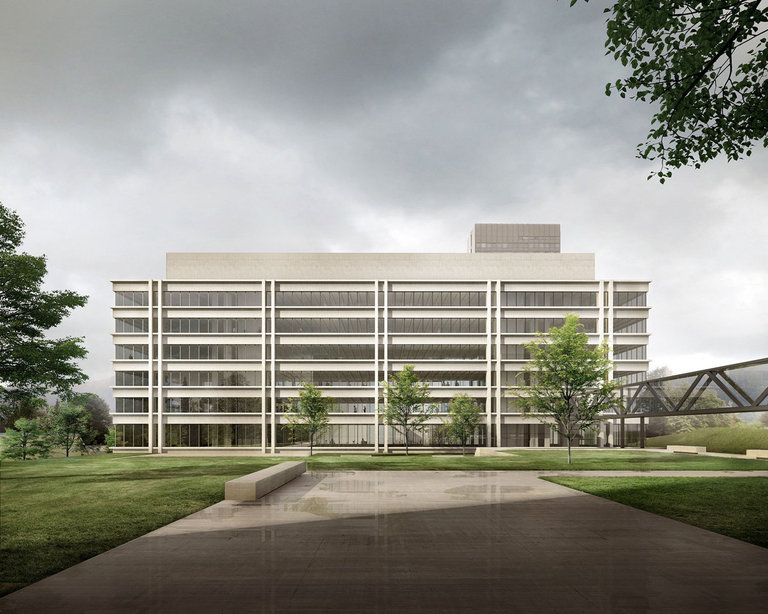
Our images of the Hauwaage tower in Basel designed by Miller & Maranta were published on Casabella 885, May 2018. :)

Hosoya Schaefer Architects won first prize in the invited competition for airport Samedan in collaboration with Blarer & Reber Architekten.
Congratulations!
Image: © Filippo Bolognese
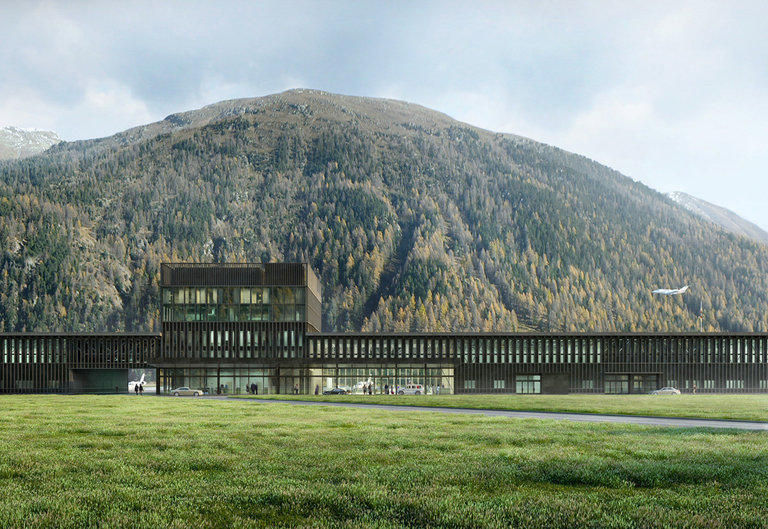
Read more on Hochparterre
• April 2018 •
We have recently had the pleasure to collaborate with Michele De Lucchi and his team to produce some of the images
- and, somehow, visions – for the exhibition: Earth Stations: Future Sharing Architectures.
It’s always challenging and fascinating to collaborate with such a creative mind!
Image: © Filippo Bolognese
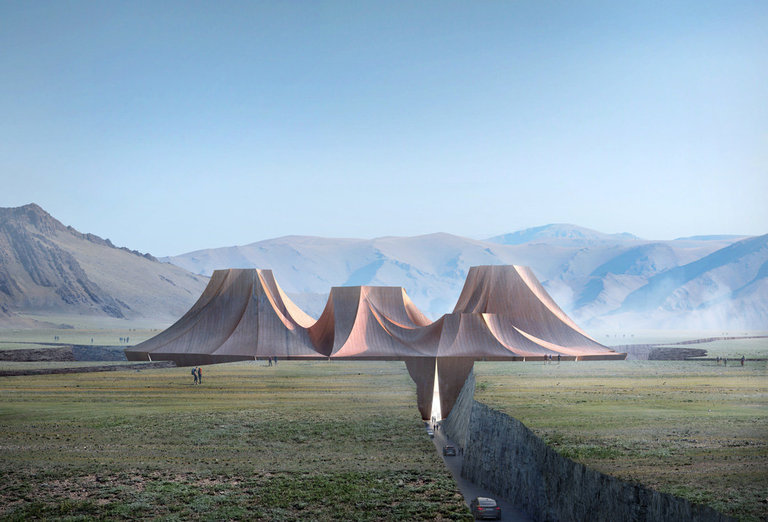
Read more
Former Citröen car factory to be transformed into Pompidou Centre Brussels.
We would like to thank Lhoas & Lhoas and O&O Baukunst for giving us
the chance of working on such a challenging project.
Congratulations to noAarchitecten, EM2N and Sergison Bates Architects for winning the competition!
Image: © Filippo Bolognese
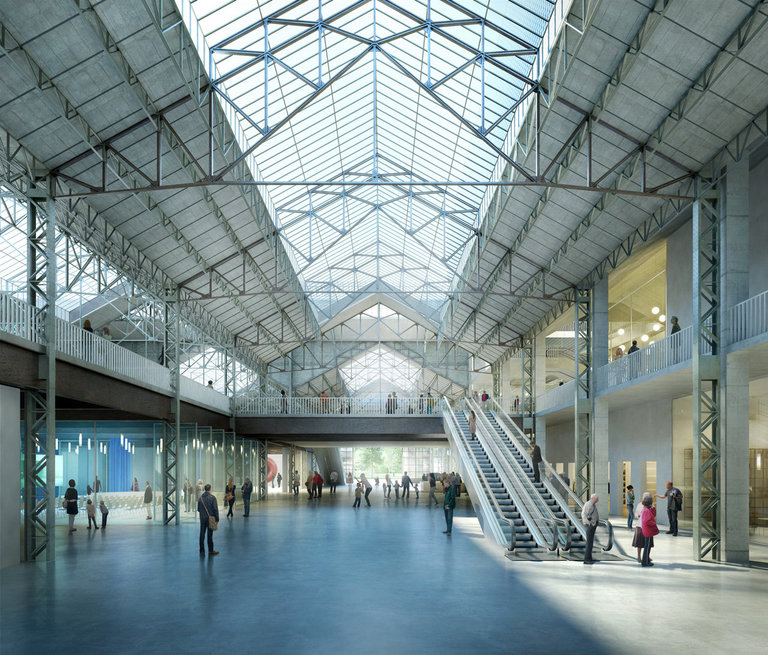
Read more
• 19th March 2018, h:18:30 •
Oper Lecture: “Around atmospheres”, a conversation with Julia de Cooker and Filippo Bolognese
Live streaming > www.dataroom.cam

Read more
• February 2018 •
Architecture practice DATA architectes has been named as winner of a competition for the making of a new school and 45 housing units
in Rue de Constantinople, in the heart of Paris. Congratulations!
Team:
Franck Boutté Consultants, Batiserf, Nicolas Ing., meta atelier acoustique and Bureau Michel Forgue
Image © Filippo Bolognese Images
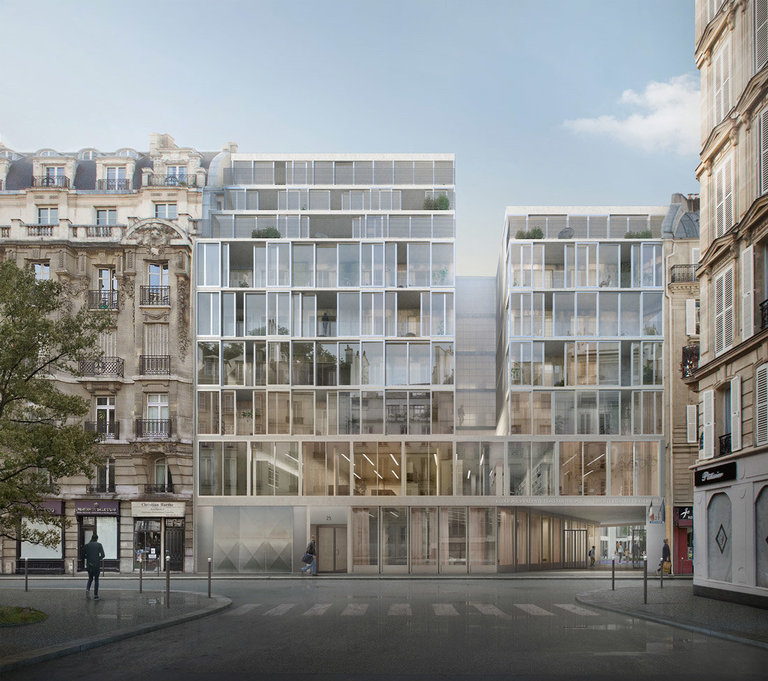
• January 2018 •
Zentrum Schachen – Nursing home and retirement apartments
Stücheli Architekten, Huggenbergerfries Architekten and Balliana Schubert Landschaftsarchitekten
achieved second place among a total of 70 applications and 12 participants. Congratulations!
Image © Filippo Bolognese Images
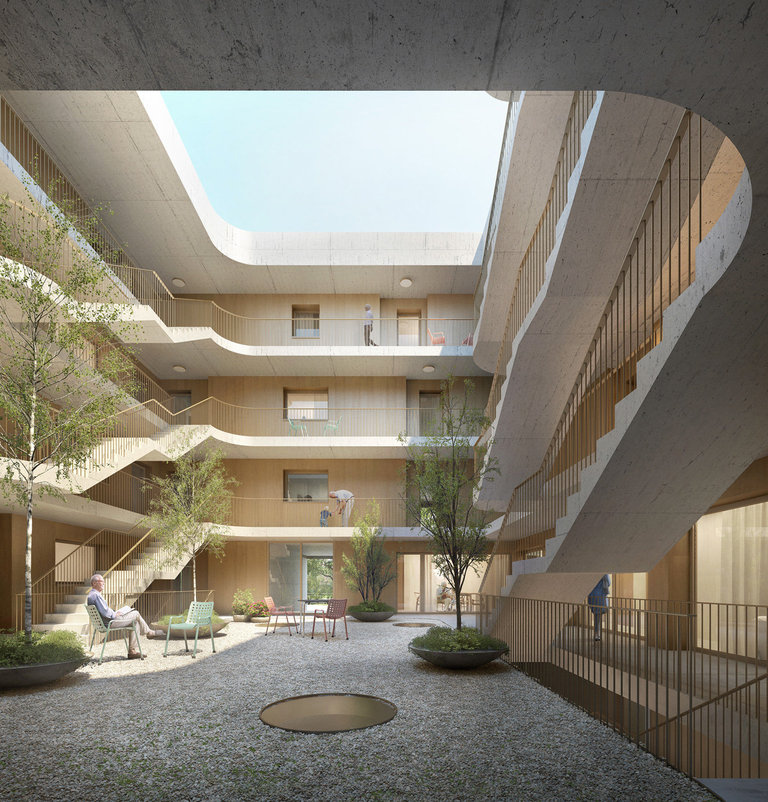
Read more
• December 2017 •
Duplex Architekten in collaboration with Schwabe Suter Architekten won the «Lacheren» competition for a new residential complex in Schlieren, CH
Image © Filippo Bolognese
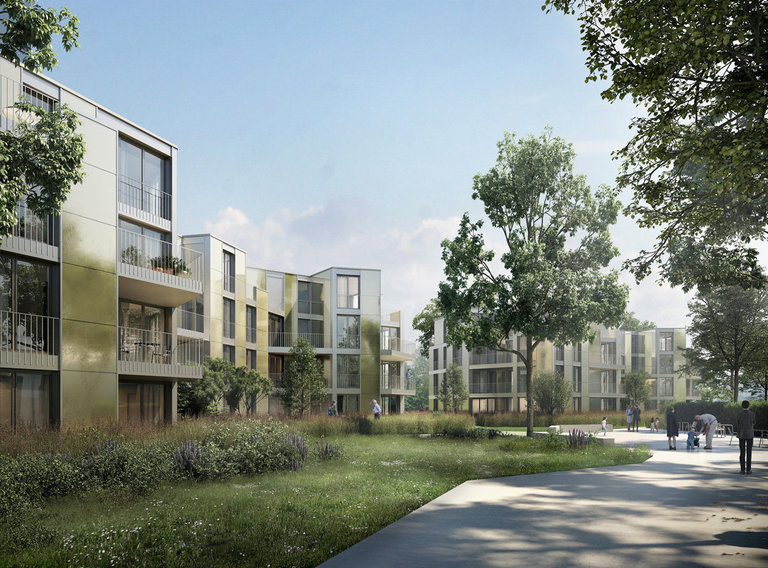
Boegli Kramp Architekten in collaboration with ERNE Holzbau won the competition for the extension of the primary school in Wabern, Köniz, CH
Image © Filippo Bolognese Images
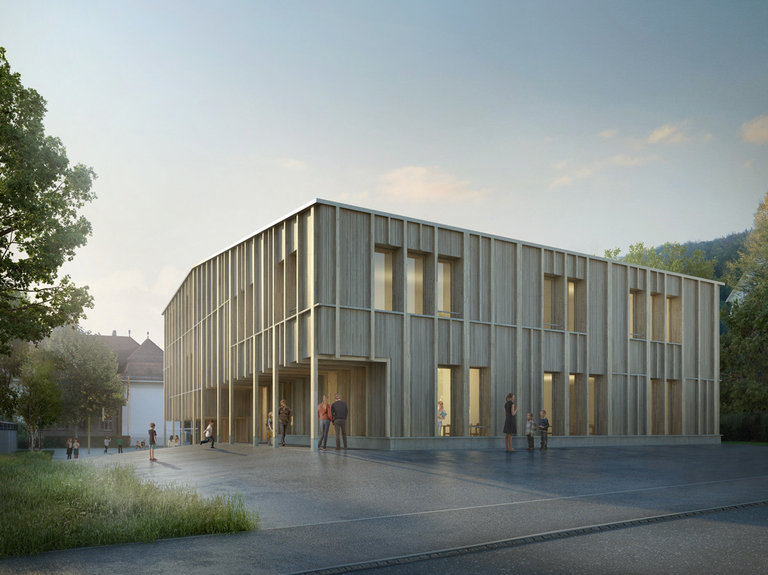
Read more
• October 2017 •
Hosoya Schaefer Architects designed the winning proposal to define a new local center for Uzwil!
Invited Competition, 1st Prize
Image © Filippo Bolognese
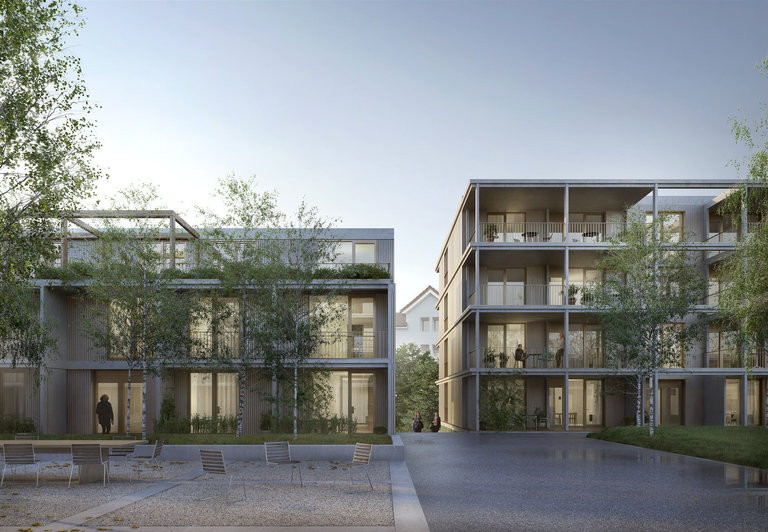
Read more
• September 2017 •
Renault displayed what it reckons to be the future of mobility at the 2017 Frankfurt motor show in the form of the Symbioz car,
and expects the vision to become reality by 2023. As part of the presentation, the brand showed the car alongside a vision of the future home;
the concept house was designed by French company Marchi Architectes after winning the Renault’s competition last year.
Image © Filippo Bolognese
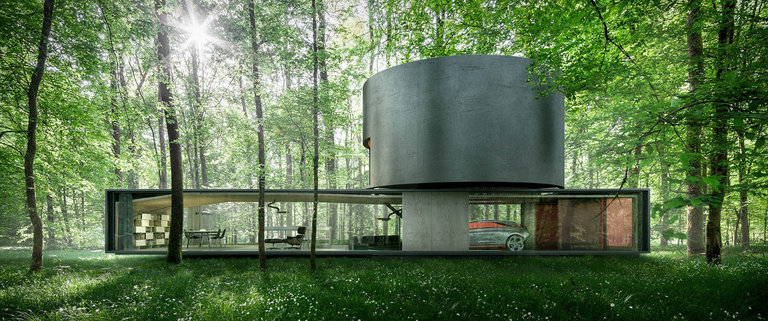
Read more on Dezeen
KAAN Architecten in collaboration with Estudio Lamela, ABT and Ineco, with the support of Arnout Meijer Studio, DGMR and Planeground,
will design the new terminal at Amsterdam Airport Schiphol. Congratulations for the great achievement!
Image © Filippo Bolognese
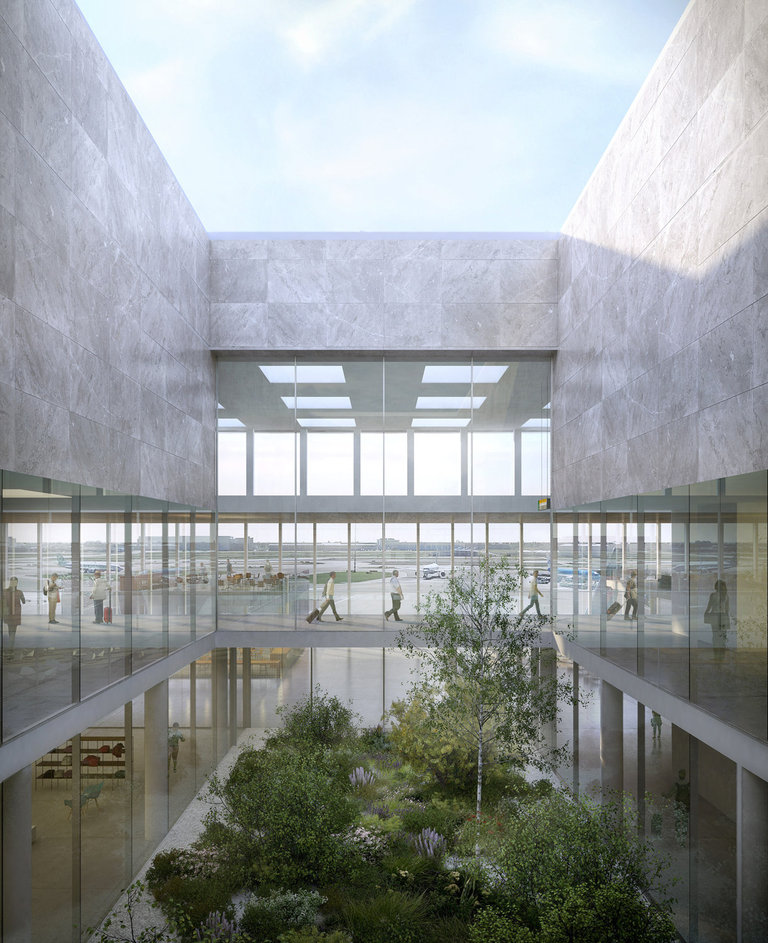
Read more
Durisch+Nolli wins the first prize for a new construction at SRF’s Zurich. Congratulations!
Image © Filippo Bolognese
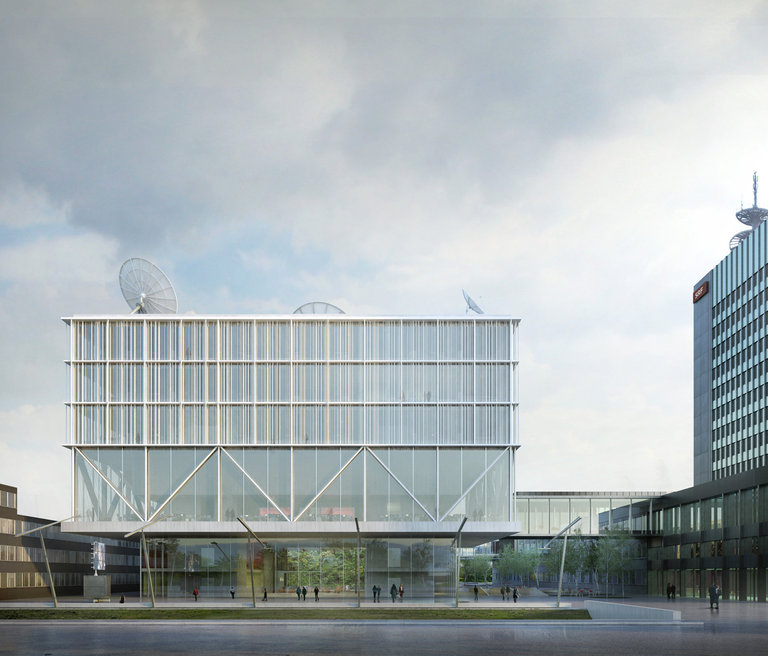
Read more
Great news! Miller & Maranta wins the assignment for the construction of a skyscraper in Basel
Images: © Filippo Bolognese

Read more
• June 2017 •
Schneider & Schneider architekten won two hospital competitions within one week!
The architectural office will build the new Cantonal Hospital Appenzell as well as the Hirslanden Clinic in Aarau.
Congratulations to the design team!
Images: © Filippo Bolognese
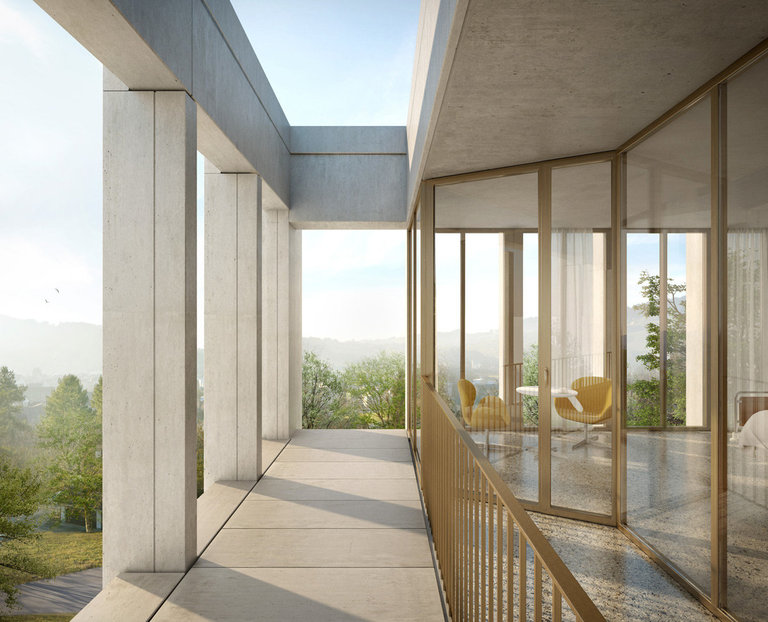
Read more
We recently had the pleasure to collaborate with William Matthews Associates and Sou Fujimoto Architects on occasion of
the Ross Pavilion competition.
The team was among the 7 shortlisted!
Winner to be announced in early August 2017
Images: Image © Filippo Bolognese

Watch the full set of images
Read more
Boegli Kramp Architekten won the competition for the renovation and conversion of a former brewery building in Fribourg, CH
Image © Filippo Bolognese
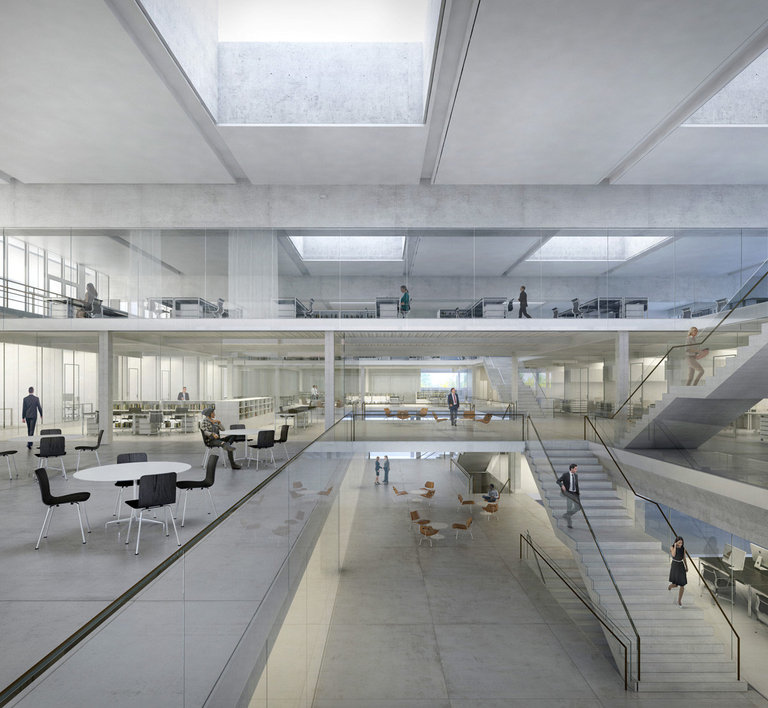
Read more
• April 2017 •
We are glad to announce that we won the 4th prize of an international competition to design the expansion of a Sport Centre in Tenero, CH.
Architects: Lopes Brenna Filippo Bolognese / Collaborator: Lorenzo Fassi / Landscape architects: Atelier De Molfetta Strode
Engineers: Borlini & Zanini SA, VRT SA, Solcà SA.
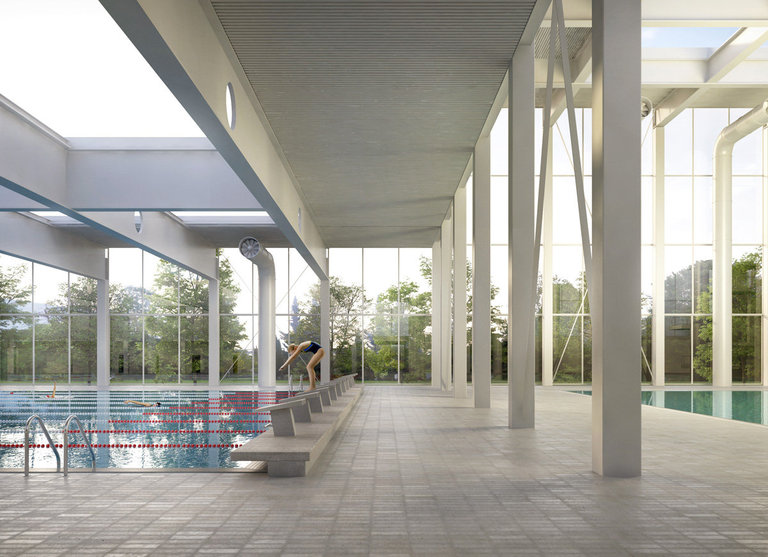
Read more
• March 2017 •
Art Jameel Announces New Serie-Designed Center in Dubai. Image © Filippo Bolognese
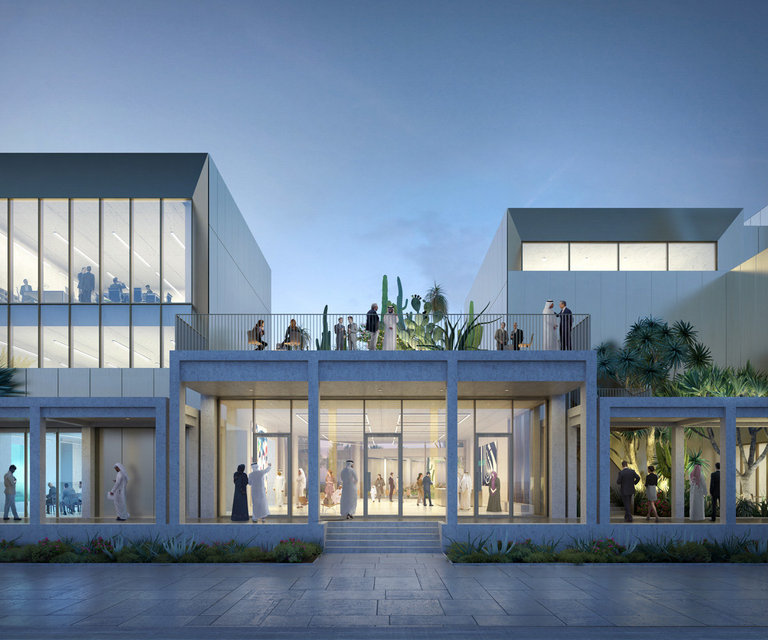
Read more
• February 2017 •
Durisch+Nolli has been selected to design and deliver Aiglon College’s new Assembly & Arts Building
Image © Filippo Bolognese
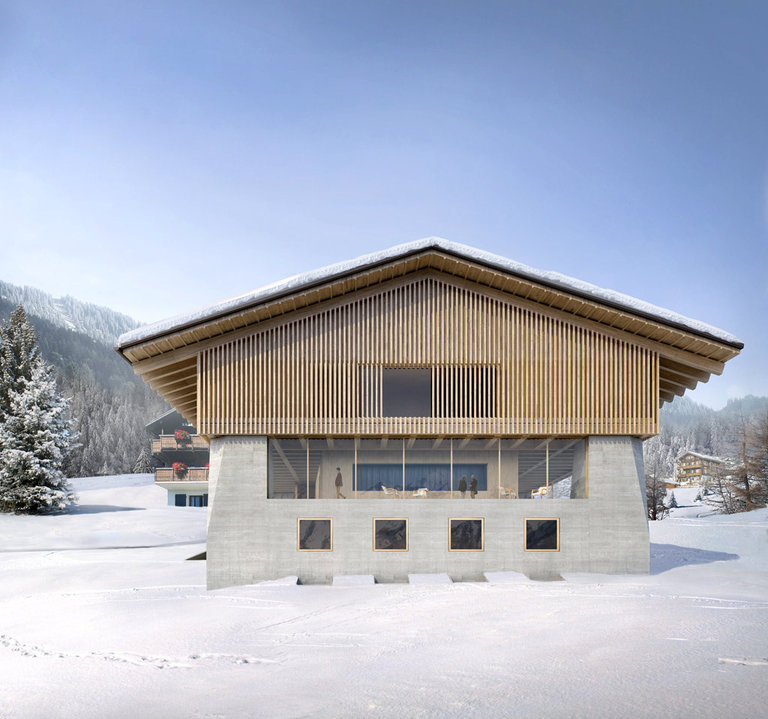
Read more
Schneider & Schneider have won the 2nd Prize in the architectural competition
for the redesign of the Station area “Bahnhof Süd” in Aarau.
Image © Filippo Bolognese
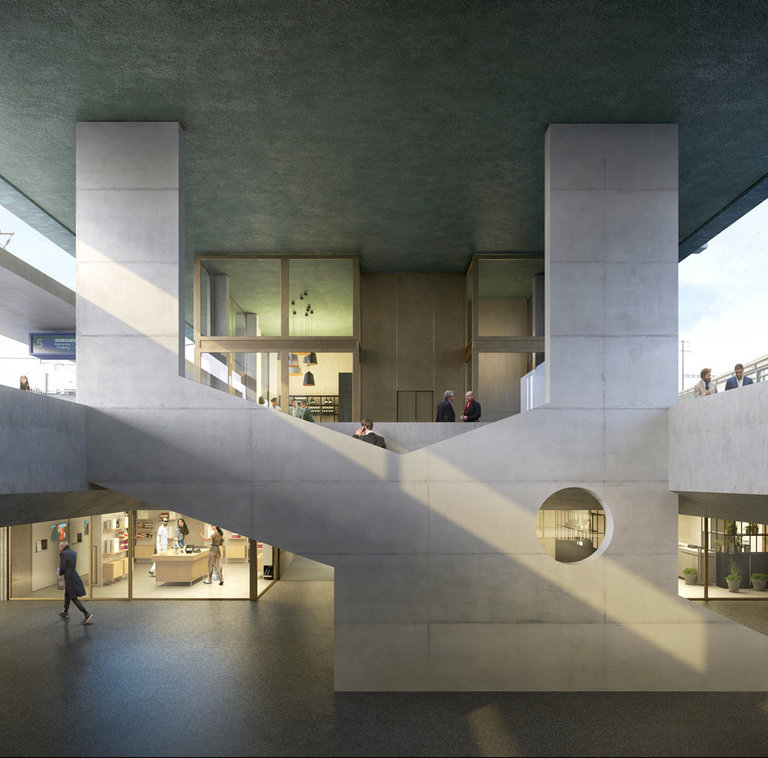
Compagnie de Phalsbourg and Caisse de Dépôts, associated with Créative Valley, Marchi Architectes and Perrot & Richard Architectes,
won the call for projects organized by the City of Versailles for the renovation and extension of the former Central Post Office.
Image © Filippo Bolognese
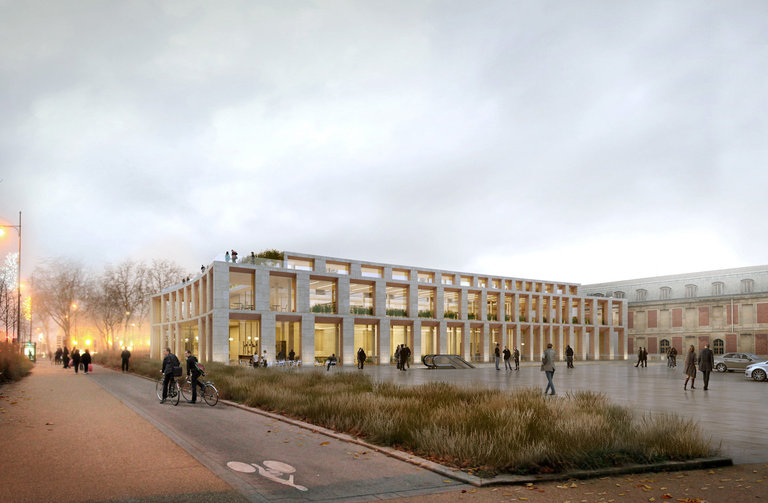
Read more
• January 2017 •
Pierre-Alain Dupraz Architectes have won the 1st Prize for the construction of 35 EPP homes in Vandoeuvres_GE
Image © Filippo Bolognese
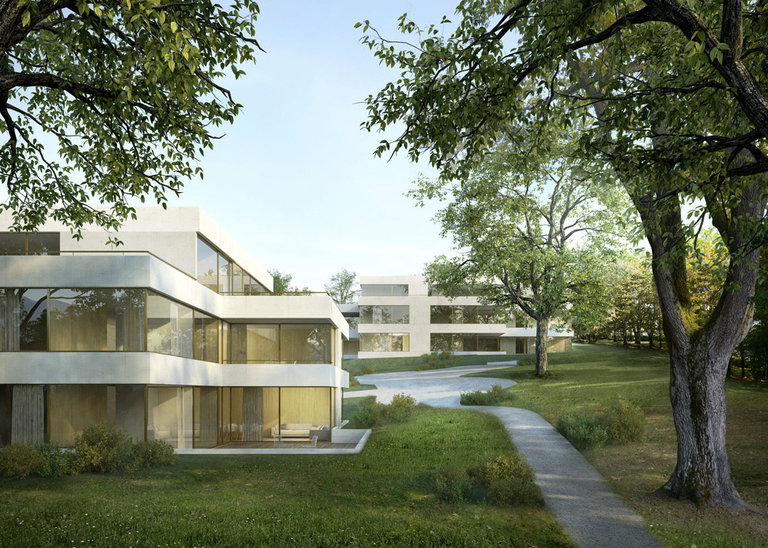
Read more
• December 2016 •
Pierre-Alain Dupraz Architectes have won the 3rd Prize in the architectural competition
organized by the town of Vernier for the design of a new Public equipment for the Etang district
Image © Filippo Bolognese
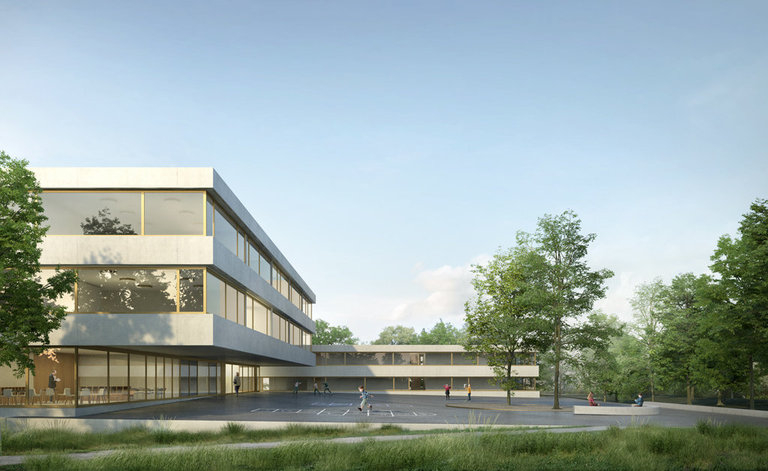
Read more
RVA has been awarded a 2nd place prize in the competition for the new art museum and cultural quarter in Kristiansand, Norway.
Image © Filippo Bolognese
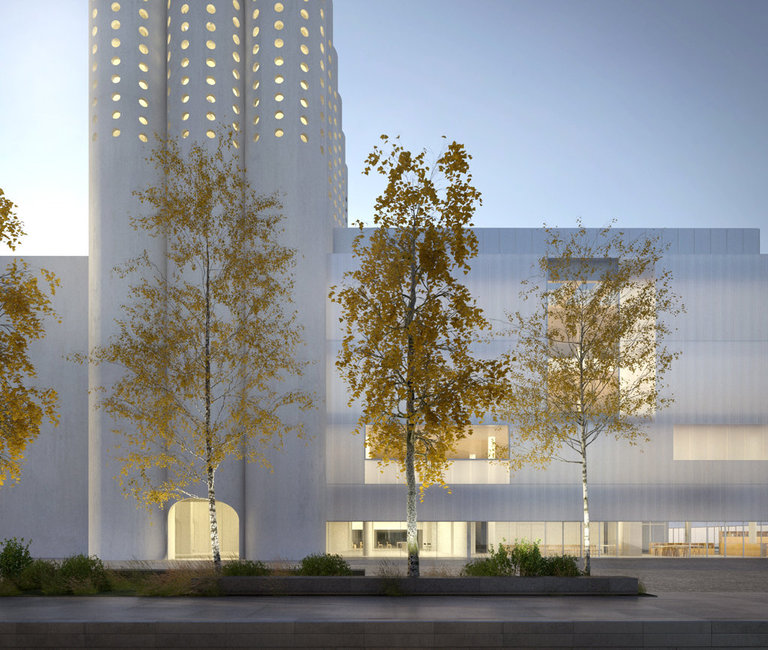
Read more
• November 2016 •
Durisch+Nolli won the 3rd prize for the Historic Centre Cologne (“Historische Mitte Koeln”) competition.
Image © Filippo Bolognese
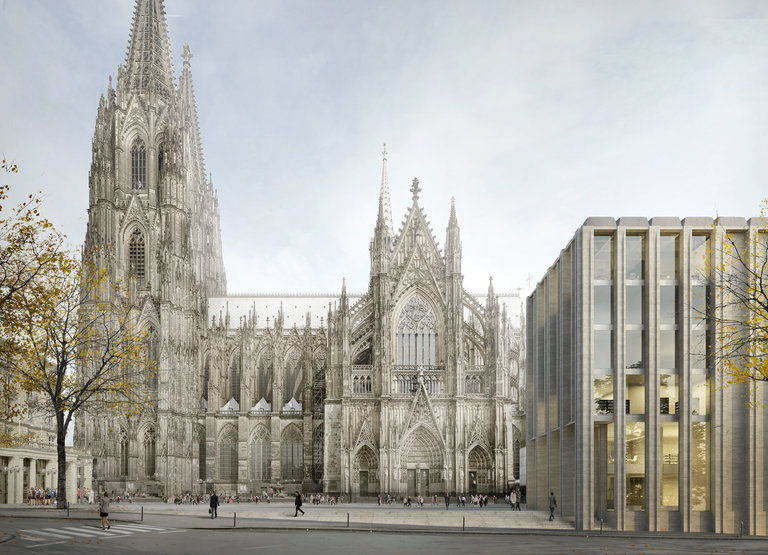
• July 2016 •
Competition for Lima Art Museum (MALI): Finalists!
Image © Filippo Bolognese
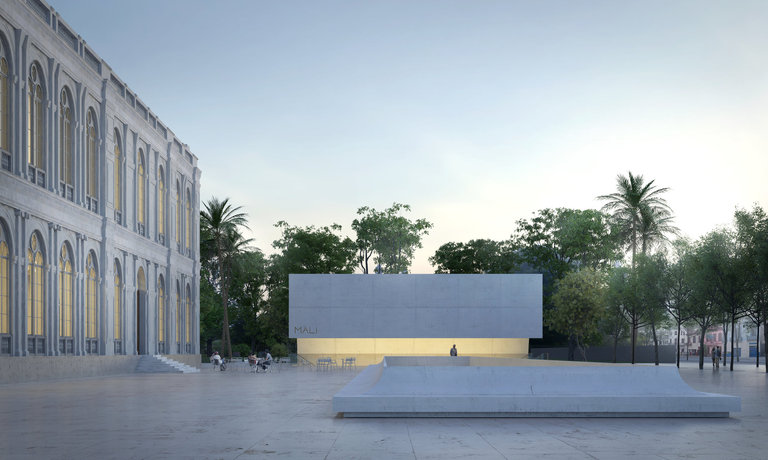
Project credits: Lopes Brenna , Moramarco + Ventrella , Filippo Bolognese.
Read more
• June 2016 •
Miller & Maranta Architekten won the competition
for the new Hotel Schiff in Rheinfelden (CH), along the banks of the Rhine.
Image © Filippo Bolognese

Source: hochparterre
• December 2015 •
Durisch+Nolli , new AIM building in Mendrisio (CH). Winning competition entry
Image © Filippo Bolognese

Read more
• September 2015 •
Our images of the Bahnhofplatz (Brig) published on domus 994
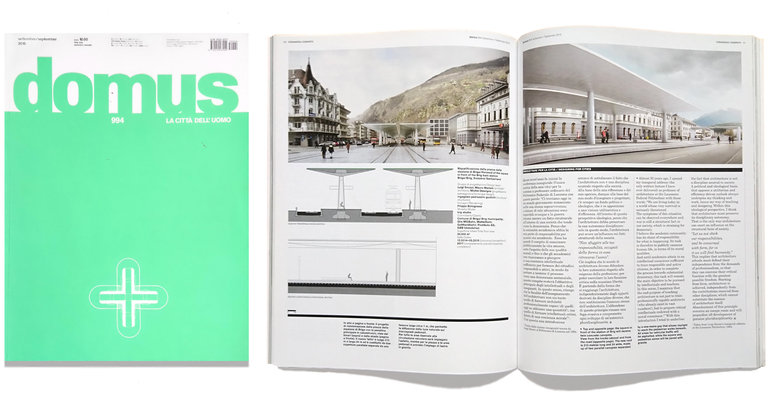
Project credits: Luigi Snozzi architetto, Mauro Mariani architetto, Michel Desvigne paysagiste, ingegneri pedrazzini guidotti sagl
/// NEW ADDRESS ///
We will miss this space.
It has been an important place for us as a group over the past six years, a place where we have grown and improved together, so it is kind of sad to see it empty now.
Soon, we will publish the photos of our new “home”/office space that is always in Milan but in via Govone 48/A.
We kindly ask you to notice that our phone numbers have also changed. Please find more details at the “info” page.

•April 2024•
“The new winery combines functionality with aesthetics and ecological responsibility”.
Competition: 2024, 1st prize, Franschhoek, South Africa.
Image © Filippo Bolognese Images

read more on David Chipperfield Architects
•March 2024•
Waterfront di Levante
“The Waterfront di Levante is designed to generate new opportunities for congregating and socializing, celebrating a renewed rite of urbanity by the sea”.
2020 – In progress, Genoa (IT).
Image © Filippo Bolognese Images

read more on Renzo Piano Building Workshops
•February 2024•
Belvedere Garden Redevelopment and New Boat Dock
Competition: 2024, 1st prize, Lugano (CH).

read more on Pessina Architekten
• June 2023 •
Intergenerational Housing Estate, Choulex (CH), Sylla Widmann Architectes.
Competition: 2023, 2nd prize.
Image © Filippo Bolognese Images

• April 2023 •
The “Common Ground”: the new Fricktal Cantonal School in Stein
Of the 51 applications submitted, 13 teams were admitted to the competition. The winning project convinced the jury the most because: “The solution reveals a surprisingly simple structure that leads to a school that is easy to use and offers a wide range of space.” Congratulations on winning E2A Architekten
Image: © Filippo Bolognese Images

• February 2023 •
National Archaeological Museum competition win announced in Athens
The International Evaluation Committee has unanimously selected David Chipperfield Architects Berlin’s design for the extension of the National Archaeological Museum in Athens from a shortlist of ten following an international competition.
The project will expand the existing neo-classical building through an extension of its plinth, a gesture that creates two levels of subterranean galleries and a raised roof garden while respecting the prominence of the original museum.
Image: © Filippo Bolognese Images

Read more on designboom
• July 2022 •
New construction of the sports center in Witikon
The team Bur Architekten AG and Kuhn Landschaftsarchitekten GmbH from Zurich won the architectural competition.
The winning project convinced the jury with its stringent ecological attitude, which reduces the excavation and thus the balance of greenhouse gas emissions of the new building to an exemplary minimum.
Image: © Filippo Bolognese Images

Read more on tagesanzeiger.ch
• May 2022 •
study assignment for a residential development in Wettingen
From August 2021 to March 2022, six planning teams developed ideas and proposals for a high-quality urban development and architectural project on the Lägere site on behalf of Suva. neff neumann scheme has won the competition. The new residential scheme will take shape on a 14.600 square meters site. Around 140 new apartments are to be built on the property by 2026.
Image: © Filippo Bolognese Images

Read more on e-journal.ch
• April 2022 •
Interplaying between old and new
Kaan Architecten has won the competition for the renovation of the Museum Catharijneconvent in Utrecht.
The assessment committee, led by Chief Government Architect Francesco Veenstra, unanimously opted for their vision in which the monument and the new architecture optimally reinforce each other.
Image: © Filippo Bolognese Images

Read more on the museum website
A new Administrative building for European Stability Mechanism and Luxembourg State on the Kirchberg
The European Stability Mechanism is an intergovernmental organisation established by member states of the euro area in 2012.
Its mission is to enable the countries of the euro area to avoid and overcome financial crises and to maintain long-term financial stability and prosperity.
Last year a Europe-wide, single-stage anonymous project competition was announced to design its new headquarter.
The jury, headed by architect Prof. Christoph Gantenbein, awarded EM2N Architekten Zürich / Berlin the first prize.
Image: © Filippo Bolognese Images

Read more on esm.europa.eu
• March 2022 •
A new visitor and information center for the Black Forest biosphere area
Mulder Zonderland won the competition for the construction of a visitor Centre in Todtnau.
The contest was held because the region in the southern Black Forest was recognized by UNESCO as the 16th biosphere reserve in Germany in 2017. A unique landscape with high biological and cultural diversity.
Image: © Filippo Bolognese Images

• February 2022 •
A touch of modernity in central Munich
David Chipperfield Architects Berlin has won the competition for the development of a mixed-use complex in the heart of Munich.
The office’s design, which was developed in collaboration with the landscape architects Atelier Loidl Landschaftsarchitekten,
was selected from a total of 11 entries from international architecture practices.
Image: © Filippo Bolognese Images

Read more on architectsjournal.co.uk
• November 2021 •
Kunstmuseum Basel Main Building Renovation
The main building of the Kunstmuseum Basel dates from 1936 and is in need of fundamental renovation in terms of the building shell,
interior fittings and technical infrastructure.
For this reason, a two-stage planner selection process was carried out and six architecture offices were invited to submit their projects.
We are proud to announce that Christ & Gantenbein recently announced their winning scheme which was made
in collaboration with LA-based firm Johnston Marklee
The overall renovation is expected to start in 2025/2026
Image: © Filippo Bolognese Images

Read more on architekturbasel.ch
• October 2021 •
We don’t usually share much about our work. Partly because of confidentiality needs, and partly because we don’t want to fall in the trap of becoming
“Conversational Narcissists” (lovely term coined by sociologist Charles Derber).
Still, sharing our way of working with Yony Santos for Espazium was an incredibly pleasant and natural experience.
Thank you for your renewed interest in our work and for taking the time to write this beautiful article.
Photo: © Marco Cappelletti

Read more on espazium FR DE
• September 2021 •
The team led by Buchner Bründler Architekten, won the competition for Olten Museum.
Their project “Vedo dove vedo” is, according to the jury, “an evidence of the respectful handling of the historical substance.
It creates an atmospherically coherent place that turns a visit to the Olten Art Museum into an architecturally unforgettable experience”
Image © Filippo Bolognese Images

Read more on espazium
A sculptural facade modelled on traditional Islamic architecture is the focal point of the Brick Veil mosque
that London studio Luca Poian Forms has proposed for a site in Preston, England, winning first prize.
Image © Filippo Bolognese Images

Read more on dezeen
• August 2021 •
Alison Brooks Architects design was the winning entry of a competition held by Homerton College (UK) that called for “a pioneering example of sustainable design”.
Image © Filippo Bolognese Images

Read more on dezeen
• July 2021 •
Marques Architekten won the compettion for the renovation of the Lido in Weggis, Switzerland.
As stated by the architect: “A filigree wooden architecture for the new indoor swimming pool complements the historical Lido architecture in terms of architectural language,
scale and mood to create a new whole.”
Image © Filippo Bolognese Images

• June 2021 •
OFFICE Kersten Geers David Van Severen in collaboration with Jaspers-Eyers Architects, has won the competition to design the new headquarters of the Flemish Radio and Television (VRT) in the future Media Park in Brussels. The project marks the winning proposal out of seven entries
Image © Filippo Bolognese Images

Read more on designboom
• April 2021 •
Galería: MACBA extension
The team comprising the Barcelona studio Harquitectes and the Basel firm Christ & Gantenbein won the competition to enlarge and reorganize the Museum of Contemporary Art of Barcelona (MACBA).
As the jury statement says, ‘Galería’ is “a proposal that exquisitely creates dialogue at different scales: with the neighborhood, with the city, and with the museum.”
The museum’s new layer reformulates connections with the white tube that Richard Meier built in 1995, the square, and the Convent dels Àngels.
Image © Filippo Bolognese Images

Read more on archdaily
• March 21 •
Atelier Serge Joly won the competition for the extension of Lully Vauban School in Versailles, France. Congratulations!
Image © Filippo Bolognese Images

• December 2020 •
The competition for the design of the new headquarters of the technical professional center of the textile sector in Chiasso (CH) ended with the awarding of «Cerniera»,
the proposal of the interdisciplinary group led by the architectural firm boltas bianchi architetti
Image © Filippo Bolognese Images

Read more on espazium
The Codrico Terrain, an Industrial Icon Revitalized
A great team can get great results. Our warmest congratulations go to Powerhouse Company, Office Winhov, SHoP Architects and Mecanoo
on getting green light to transform a former industrial land in Rotterdam into a new city center.
Image © Filippo Bolognese Images

Read more on designboom
• November 2020 •
OIKEN Technical and Logistics Centre
The «Ypéria» project is, according to the jury, the only one to offer a meaningful solution for the landscape and «connotante» for the image of the company.
Congratulations on getting 1st prize, Sylla Widmann!
Image © Filippo Bolognese Images

• October 2020 •
”Equilibres”: a sculptural gesture and a place of mutual exchange
The ETH campus on the Hönggerberg (CH) continues to grow: under the abbreviation HIC, an interdisciplinary meeting and training place with offices,
multi-purpose rooms and workshops for students is being created. Congratulations to Buchner Bründler and Rapp Architekten
on winning such an interesting competition.
Image © Filippo Bolognese Images

Read more on hochparterre.ch
DTB New Headquarters: elegance and functionality
I would like to convey my sincerest compliments to Pia Durisch and Aldo Nolli on winning this competition with such an interesting and brave building.
Image © Filippo Bolognese Images

Read more on espazium.ch
”Drop By”: A new entrance gate to Bremgarten
Schneider & Schneider Architekten’ project “Drop By” won the competition of Bremgarten new station.
The new building converts the former station into a new transport hub entrance gate to Bremgarten.
Image © Filippo Bolognese Images

Read more on aargauerzeitung.ch
Douaisis: A New Planetarium
A building inspired by the elliptic, fluid, and continuous movement of the stars.
Congratulations on winning first prize, Snøhetta!
Image © Filippo Bolognese Images

Read more on Le Moniteur (FR)
• July 2020 •
Campus Pictet de Rochemont: a building with a stable, delicate and open appearance
“La Maison nouvelle”, E2A’s project for Campus Pictet de Rochemont won second prize.
Thank you Piet Eckert and Wim Eckert for giving us the opportunity to collaborate with your team once again.
Image © Filippo Bolognese Images

Read more on the competition
• June 2020 •
Campus Deutsche Bundesbank: a dynamic ensamble
A new headquarter to identity both the site and the “Bundesbank” institution in Frankfurt.
Congratulations on winning first prize Morger Partner!
Image © Filippo Bolognese Images

Read more on NauNetz
• January 2020 •
We are hiring!
If you wish to be considered for a position, please send your CV and portfolio by Monday 20th January 2020 to: jobs@filippobolognese.ch

• November 2019 •
Congratulations to OFFICE Kersten Geers David van Severen and LPAA Loïc Picquet Architecte on winning first prize for the housing project Lorelei,
a group of 148 units that will emerge in Strasbourg between the Vauban basin and the Petit Rhine park, in the heart of the Starlette district
Image © Filippo Bolognese

Read more on strasbourgdeuxrives.eu
• October 2019 •
Carmody Groarke won the competition to extend Design Museum Gent in collaboration with Belgian architects TRANS architectuur stedenbouw and RE-ST.
Congratulations!
Image © Filippo Bolognese Images

Read more on Architects’ Journal
C.F. Møller Architects won first prize in international competition for the modernisation of an iconic 70s Building facing lake Zürich
Image © Filippo Bolognese

Read more
• September 2019 •
Hochhaus Pi, designed by Duplex Architekten along with Implenia AG Schweiz, WaltGalmarini AG, Westpol Landschaftsarchitektur,
EBP Schweiz AG, Mebatech AG, Bakus Bauphysik & Akustik GmbH, B+S AG won first prize in the competition.
Image © Filippo Bolognese Images

Read more on Hochparterre
• August 2019 •
«Nimmerland» project, designed by E2A along with vetschpartner Landschaftsarchitekten, Schnetzer Puskas Ingenieure, Todt, Gmür Partner, Xmade GmbH,
Timbatec AG, Mettler Partner, Cockpit Projektmanagement, Durable Planung and Beratung won second prize in the competition for the development of SEK II schools in Polyfeld (CH)
Image © Filippo Bolognese Images

Read more (de)!
• July 2019 •
E2A, along with Masswerk Architekten, Raymond Vogel Landschaften and the developer ARGE Halter / Eberli Sarnen, won the competition for the development of ewl area in Lucerne (CH)
Image © Filippo Bolognese Images

Read more
• June 2019 •
Hosoya Schaefer Architects won the competition for the extension and renovation of the primary school Christoph Merian in Basel!
Image: Filippo Bolognese Images

• April 2019 •
We are so honored to be featured in the current issue of Archi. A special thanks goes to Gabriele Neri

Read more (it)“
• March 2019 •
Olma Messen St. Gallen, designed by Ilg Santer won first prize. Congratulations!
Image © Filippo Bolognese Images

Read more on Hochparterre
• December 2018 •
Planning Permission Granted for Tottenham Hale Regeneration Scheme in London. Congratulations to Alison Brooks Architects
Image © Filippo Bolognese Images

Read more
• October 2018 •
Snøhetta wins Competition for the Renovation of the Théâtre Nanterre-Amandiers. Congratulations!
Image © Filippo Bolognese Images

Read more
Durisch+Nolli won first prize in the competition for the extension and refurbishment of the High School building in Bellinzona, Switzerland
Image © Filippo Bolognese Images

Read more
• September 2018 •
Lokstadt, Winterthur
EM2N won the study commission for Baufeld 1 (Plot 1) where they will implement a conglomerate consisting of four individual buildings
over 2,000 square meters of commercial spaces.
Image © Filippo Bolognese Images

Read more on Afasia Archzine
Hosoya Schaefer Architects won the competition for the redesign of the Mewa site in Wädenswil. The site, once built, will host 150 apartments and
over 2,000 square meters of commercial spaces.
Image © Filippo Bolognese Images

Read more on Hochparterre
Brauen Wälchli Architectes won the competition for the transformation and extension of the former AXA Winterthur offices in Geneva,
a building originally designed by renowned Genevan architect Jean-Marc Lamunière in the 1970s
Image © Filippo Bolognese Images

• May 2018 •
Boegli Kramp Architekten won the competition for the new perron roofs of the SBB train station in Fribourg, CH
Image © Filippo Bolognese

SAM Architekten” won first prize in the competition for the design of the new Police headquarter in Aarau.
Image © Filippo Bolognese Images

Our images of the Hauwaage tower in Basel designed by Miller & Maranta were published on Casabella 885, May 2018. :)

Hosoya Schaefer Architects won first prize in the invited competition for airport Samedan in collaboration with Blarer & Reber Architekten.
Congratulations!
Image: © Filippo Bolognese

Read more on Hochparterre
• April 2018 •
We have recently had the pleasure to collaborate with Michele De Lucchi and his team to produce some of the images
- and, somehow, visions – for the exhibition: Earth Stations: Future Sharing Architectures.
It’s always challenging and fascinating to collaborate with such a creative mind!
Image: © Filippo Bolognese

Read more
Former Citröen car factory to be transformed into Pompidou Centre Brussels.
We would like to thank Lhoas & Lhoas and O&O Baukunst for giving us
the chance of working on such a challenging project.
Congratulations to noAarchitecten, EM2N and Sergison Bates Architects for winning the competition!
Image: © Filippo Bolognese

Read more
• 19th March 2018, h:18:30 •
Oper Lecture: “Around atmospheres”, a conversation with Julia de Cooker and Filippo Bolognese
Live streaming > www.dataroom.cam

Read more
• February 2018 •
Architecture practice DATA architectes has been named as winner of a competition for the making of a new school and 45 housing units
in Rue de Constantinople, in the heart of Paris. Congratulations!
Team:
Franck Boutté Consultants, Batiserf, Nicolas Ing., meta atelier acoustique and Bureau Michel Forgue
Image © Filippo Bolognese Images

• January 2018 •
Zentrum Schachen – Nursing home and retirement apartments
Stücheli Architekten, Huggenbergerfries Architekten and Balliana Schubert Landschaftsarchitekten
achieved second place among a total of 70 applications and 12 participants. Congratulations!
Image © Filippo Bolognese Images

Read more
• December 2017 •
Duplex Architekten in collaboration with Schwabe Suter Architekten won the «Lacheren» competition for a new residential complex in Schlieren, CH
Image © Filippo Bolognese

Boegli Kramp Architekten in collaboration with ERNE Holzbau won the competition for the extension of the primary school in Wabern, Köniz, CH
Image © Filippo Bolognese Images

Read more
• October 2017 •
Hosoya Schaefer Architects designed the winning proposal to define a new local center for Uzwil!
Invited Competition, 1st Prize
Image © Filippo Bolognese

Read more
• September 2017 •
Renault displayed what it reckons to be the future of mobility at the 2017 Frankfurt motor show in the form of the Symbioz car,
and expects the vision to become reality by 2023. As part of the presentation, the brand showed the car alongside a vision of the future home;
the concept house was designed by French company Marchi Architectes after winning the Renault’s competition last year.
Image © Filippo Bolognese

Read more on Dezeen
KAAN Architecten in collaboration with Estudio Lamela, ABT and Ineco, with the support of Arnout Meijer Studio, DGMR and Planeground,
will design the new terminal at Amsterdam Airport Schiphol. Congratulations for the great achievement!
Image © Filippo Bolognese

Read more
Durisch+Nolli wins the first prize for a new construction at SRF’s Zurich. Congratulations!
Image © Filippo Bolognese

Read more
Great news! Miller & Maranta wins the assignment for the construction of a skyscraper in Basel
Images: © Filippo Bolognese

Read more
• June 2017 •
Schneider & Schneider architekten won two hospital competitions within one week!
The architectural office will build the new Cantonal Hospital Appenzell as well as the Hirslanden Clinic in Aarau.
Congratulations to the design team!
Images: © Filippo Bolognese

Read more
We recently had the pleasure to collaborate with William Matthews Associates and Sou Fujimoto Architects on occasion of
the Ross Pavilion competition.
The team was among the 7 shortlisted!
Winner to be announced in early August 2017
Images: Image © Filippo Bolognese

Watch the full set of images
Read more
Boegli Kramp Architekten won the competition for the renovation and conversion of a former brewery building in Fribourg, CH
Image © Filippo Bolognese

Read more
• April 2017 •
We are glad to announce that we won the 4th prize of an international competition to design the expansion of a Sport Centre in Tenero, CH.
Architects: Lopes Brenna Filippo Bolognese / Collaborator: Lorenzo Fassi / Landscape architects: Atelier De Molfetta Strode
Engineers: Borlini & Zanini SA, VRT SA, Solcà SA.

Read more
• March 2017 •
Art Jameel Announces New Serie-Designed Center in Dubai. Image © Filippo Bolognese

Read more
• February 2017 •
Durisch+Nolli has been selected to design and deliver Aiglon College’s new Assembly & Arts Building
Image © Filippo Bolognese

Read more
Schneider & Schneider have won the 2nd Prize in the architectural competition
for the redesign of the Station area “Bahnhof Süd” in Aarau.
Image © Filippo Bolognese

Compagnie de Phalsbourg and Caisse de Dépôts, associated with Créative Valley, Marchi Architectes and Perrot & Richard Architectes,
won the call for projects organized by the City of Versailles for the renovation and extension of the former Central Post Office.
Image © Filippo Bolognese

Read more
• January 2017 •
Pierre-Alain Dupraz Architectes have won the 1st Prize for the construction of 35 EPP homes in Vandoeuvres_GE
Image © Filippo Bolognese

Read more
• December 2016 •
Pierre-Alain Dupraz Architectes have won the 3rd Prize in the architectural competition
organized by the town of Vernier for the design of a new Public equipment for the Etang district
Image © Filippo Bolognese

Read more
RVA has been awarded a 2nd place prize in the competition for the new art museum and cultural quarter in Kristiansand, Norway.
Image © Filippo Bolognese

Read more
• November 2016 •
Durisch+Nolli won the 3rd prize for the Historic Centre Cologne (“Historische Mitte Koeln”) competition.
Image © Filippo Bolognese

• July 2016 •
Competition for Lima Art Museum (MALI): Finalists!
Image © Filippo Bolognese

Project credits: Lopes Brenna , Moramarco + Ventrella , Filippo Bolognese.
Read more
• June 2016 •
Miller & Maranta Architekten won the competition
for the new Hotel Schiff in Rheinfelden (CH), along the banks of the Rhine.
Image © Filippo Bolognese

Source: hochparterre
• December 2015 •
Durisch+Nolli , new AIM building in Mendrisio (CH). Winning competition entry
Image © Filippo Bolognese

Read more
• September 2015 •
Our images of the Bahnhofplatz (Brig) published on domus 994

Project credits: Luigi Snozzi architetto, Mauro Mariani architetto, Michel Desvigne paysagiste, ingegneri pedrazzini guidotti sagl
